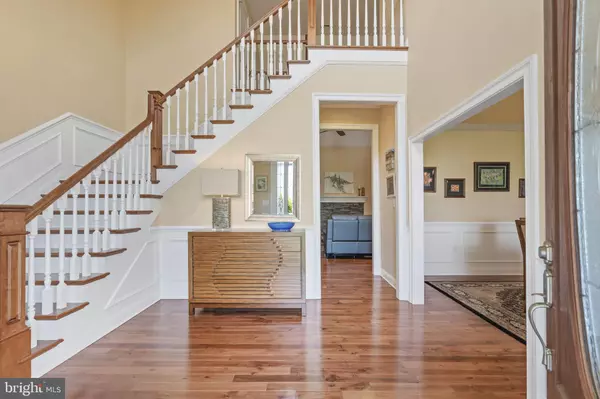For more information regarding the value of a property, please contact us for a free consultation.
6582 UNDERWOODS CORNER ROAD Smyrna, DE 19977
Want to know what your home might be worth? Contact us for a FREE valuation!

Our team is ready to help you sell your home for the highest possible price ASAP
Key Details
Sold Price $695,000
Property Type Single Family Home
Sub Type Detached
Listing Status Sold
Purchase Type For Sale
Square Footage 3,807 sqft
Price per Sqft $182
Subdivision None Available
MLS Listing ID DEKT2019250
Sold Date 06/28/23
Style Contemporary
Bedrooms 3
Full Baths 2
Half Baths 1
HOA Y/N N
Abv Grd Liv Area 3,807
Originating Board BRIGHT
Year Built 2011
Annual Tax Amount $2,933
Tax Year 2022
Lot Size 1.000 Acres
Acres 1.0
Property Description
Escape to your own personal oasis by simply going home! If this gorgeous custom Amish built home is not enough to make you want to pack your bags and move right in, the peaceful grounds complete with covered porch, outdoor kitchen with granite counters, gas grill and refrigerator, a 6 person hot tub, fire pit, paver patio with pergola, and its lush grass and various fauna will surely seal the deal. The home itself has been meticulously maintained and offers true one-story living. The main level boasts a grand 2 story formal foyer, a formal dining room with tray ceilings and wainscotting, a stunning chefs kitchen with custom cherry cabinets with pull out drawers and soft close cabinets, granite counters, tile backsplash, stainless steel appliances, 6 burner Commercial Style Dual Fuel Convection Range (gas on top and electric ovens with an electric griddle), 2 refrigerated drawers, island, breakfast bar, and 2 pantries, a living room with vaulted ceiling and cozy stone gas fireplace, a family room room with lofted ceiling and an amazing view of the outdoor living space, primary bedroom suite with tray ceiling, walk-in closet, and striking full bath with travertine tile, 2 separate vanities, heated tile floor, jetted tub, a considerable walk-in shower with dual shower heads and body spray system, and direct access to the beautiful outdoor space with the enticing hot tub, a study with vaulted ceiling, and a laundry room. On the upper level there are 2 additional sizable bedrooms – one with an attached full bath (which also is accessible from the hall) and large walk-in closet, a storage closet, and 2 large unfinished walk-in attic storage spaces. Additionally, the home has gorgeous hardwood floors throughout most of the main level, overhead lighting throughout, custom blinds, 9 ft ceilings, a partial unfinished basement, 3 car oversized garage with epoxy floors and wash sink, paver driveway big enough to hold 8+ vehicles comfortably, a whole house water filtration system, Generac generator, large detached 28ft x 24 ft storage building with extra attic storage, lawn sprinklers and much more. Recent improvements include: Fresh paint throughout (2021), new carpet in the primary bedroom (2021), installation of a whole house water filtration system and reverse osmosis system in kitchen (2022), and basement waterproofing (2022). Nestled amidst picturesque farmland and conveniently located just minutes from Dupont Blvd and Highway 1. Smyrna School District.
Location
State DE
County Kent
Area Smyrna (30801)
Zoning AC
Direction Northwest
Rooms
Other Rooms Living Room, Dining Room, Primary Bedroom, Bedroom 2, Bedroom 3, Kitchen, Family Room, Basement, Foyer, Study, Laundry, Mud Room, Storage Room, Bathroom 2, Primary Bathroom, Half Bath
Basement Drainage System, Interior Access, Outside Entrance, Partial, Rear Entrance, Sump Pump, Unfinished, Walkout Stairs, Water Proofing System
Main Level Bedrooms 1
Interior
Interior Features Attic, Carpet, Ceiling Fan(s), Central Vacuum, Dining Area, Entry Level Bedroom, Family Room Off Kitchen, Formal/Separate Dining Room, Kitchen - Gourmet, Kitchen - Island, Pantry, Primary Bath(s), Recessed Lighting, Soaking Tub, Tub Shower, Upgraded Countertops, Wainscotting, Walk-in Closet(s), Water Treat System, Window Treatments, Wood Floors
Hot Water Instant Hot Water, Natural Gas
Heating Programmable Thermostat, Forced Air
Cooling Central A/C, Ceiling Fan(s)
Flooring Carpet, Ceramic Tile, Hardwood
Fireplaces Number 1
Fireplaces Type Fireplace - Glass Doors, Gas/Propane, Stone
Equipment Central Vacuum, Commercial Range, Dishwasher, Disposal, Dryer, Exhaust Fan, Humidifier, Instant Hot Water, Microwave, Refrigerator, Range Hood, Six Burner Stove, Stainless Steel Appliances, Washer, Water Heater - Tankless
Fireplace Y
Appliance Central Vacuum, Commercial Range, Dishwasher, Disposal, Dryer, Exhaust Fan, Humidifier, Instant Hot Water, Microwave, Refrigerator, Range Hood, Six Burner Stove, Stainless Steel Appliances, Washer, Water Heater - Tankless
Heat Source Geo-thermal
Laundry Main Floor, Has Laundry
Exterior
Exterior Feature Patio(s), Porch(es)
Parking Features Additional Storage Area, Garage - Side Entry, Garage Door Opener, Inside Access, Oversized
Garage Spaces 11.0
Fence Vinyl
Water Access N
Roof Type Architectural Shingle,Metal
Accessibility Doors - Lever Handle(s)
Porch Patio(s), Porch(es)
Attached Garage 3
Total Parking Spaces 11
Garage Y
Building
Lot Description Landscaping, Private, Rear Yard
Story 2
Foundation Block, Crawl Space
Sewer On Site Septic
Water Private
Architectural Style Contemporary
Level or Stories 2
Additional Building Above Grade, Below Grade
Structure Type Cathedral Ceilings,9'+ Ceilings,Vaulted Ceilings,Tray Ceilings
New Construction N
Schools
Elementary Schools Clayton
Middle Schools Smyrna
High Schools Smyrna
School District Smyrna
Others
Senior Community No
Tax ID 182352828 000
Ownership Fee Simple
SqFt Source Estimated
Security Features Carbon Monoxide Detector(s),Security System,Smoke Detector
Acceptable Financing Cash, Conventional, VA
Listing Terms Cash, Conventional, VA
Financing Cash,Conventional,VA
Special Listing Condition Standard
Read Less

Bought with Kelly Clark • Empower Real Estate, LLC



