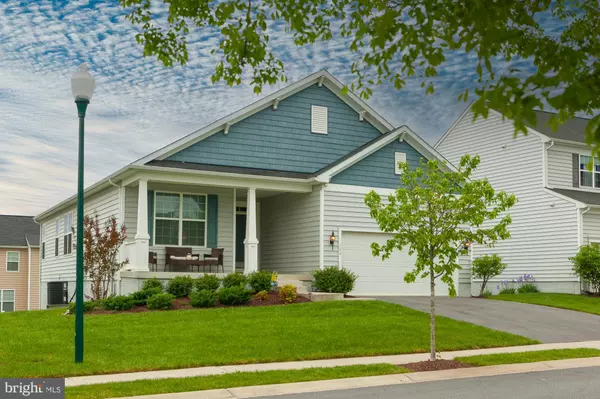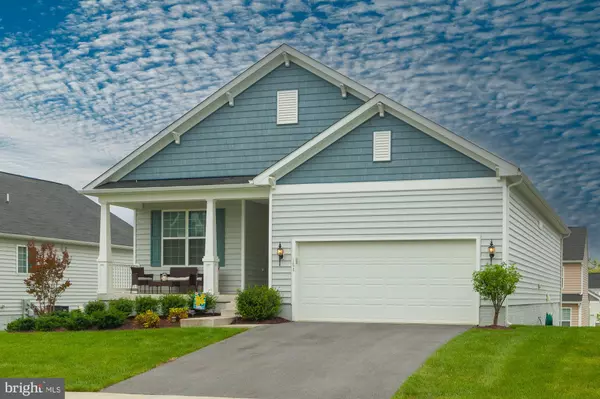For more information regarding the value of a property, please contact us for a free consultation.
154 OVERBROOK RD Ranson, WV 25438
Want to know what your home might be worth? Contact us for a FREE valuation!

Our team is ready to help you sell your home for the highest possible price ASAP
Key Details
Sold Price $445,000
Property Type Single Family Home
Sub Type Detached
Listing Status Sold
Purchase Type For Sale
Square Footage 2,923 sqft
Price per Sqft $152
Subdivision Shenandoah Springs
MLS Listing ID WVJF2007748
Sold Date 06/28/23
Style Ranch/Rambler
Bedrooms 4
Full Baths 3
HOA Fees $40/mo
HOA Y/N Y
Abv Grd Liv Area 1,723
Originating Board BRIGHT
Year Built 2018
Annual Tax Amount $1,394
Tax Year 2022
Lot Size 7,349 Sqft
Acres 0.17
Property Description
Immaculate ranch home located in the beautiful community of Shenandoah Springs. This 4 bedroom 3 bathroom home has just under 3,000 sq ft of finished living space. Upon entering the home, you will see the exquisite hardwood floors that run throughout the open main level. Your guests can come together in the open floor plan of the kitchen, dining room, and family room. Step into the gourmet kitchen that is a chef's dream. The kitchen features upgraded cabinets, stainless steel appliances, double ovens, a cooktop, and granite countertops. The large kitchen island provides plenty of counter space. The bright and airy family room is spacious and allows for a large sectional for seating. Off the rear of the house is a deck with stairs that lead to a lower deck and the yard. Next, the oversized primary bedroom includes two separate closets, an en-suite bathroom with tile flooring, a dual sink vanity, large tile shower with a bench, and a water closet. This home features a split bedroom floor plan. The front bedroom is spacious and has a large closet. The second bedroom is currently being used as an office space and the custom built in shelving conveys. Both bedrooms are separated by a full bathroom. Proceed to the basement which features an enormous rec room with carpet, a full bathroom, and the 4th bedroom. The walkout basement leads to the lower deck and yard. There is approx. 423 sq ft of unfinished space in the basement for storage or the new owner can finish the space how they wish. The garage is oversized and can fit two cars plus extra room for storage. The home is equipped with a water softener. Located just off Rt-9 for easy commuting.
Location
State WV
County Jefferson
Zoning 101
Rooms
Other Rooms Dining Room, Primary Bedroom, Bedroom 2, Bedroom 3, Bedroom 4, Kitchen, Family Room, Foyer, Laundry, Recreation Room, Storage Room, Primary Bathroom, Full Bath
Basement Daylight, Full, Connecting Stairway, Heated, Improved, Interior Access, Outside Entrance, Partially Finished, Walkout Level, Windows
Main Level Bedrooms 3
Interior
Interior Features Breakfast Area, Carpet, Ceiling Fan(s), Combination Kitchen/Living, Dining Area, Entry Level Bedroom, Family Room Off Kitchen, Floor Plan - Open, Kitchen - Gourmet, Kitchen - Island, Primary Bath(s), Recessed Lighting, Upgraded Countertops, Walk-in Closet(s), Water Treat System, Window Treatments, Wood Floors
Hot Water Electric
Heating Heat Pump(s)
Cooling Central A/C
Flooring Solid Hardwood, Ceramic Tile, Carpet
Equipment Built-In Microwave, Cooktop, Dishwasher, Disposal, Washer, Dryer, Microwave, Oven - Double, Refrigerator, Stainless Steel Appliances, Water Conditioner - Owned, Water Heater
Fireplace N
Appliance Built-In Microwave, Cooktop, Dishwasher, Disposal, Washer, Dryer, Microwave, Oven - Double, Refrigerator, Stainless Steel Appliances, Water Conditioner - Owned, Water Heater
Heat Source Central, Electric
Laundry Main Floor
Exterior
Exterior Feature Deck(s)
Parking Features Additional Storage Area, Garage - Front Entry, Garage Door Opener, Inside Access, Oversized
Garage Spaces 6.0
Utilities Available Cable TV Available, Phone Available
Amenities Available Tot Lots/Playground
Water Access N
Roof Type Architectural Shingle
Accessibility None
Porch Deck(s)
Attached Garage 2
Total Parking Spaces 6
Garage Y
Building
Story 2
Foundation Concrete Perimeter
Sewer Public Sewer
Water Public
Architectural Style Ranch/Rambler
Level or Stories 2
Additional Building Above Grade, Below Grade
New Construction N
Schools
School District Jefferson County Schools
Others
HOA Fee Include Common Area Maintenance,Management,Reserve Funds,Road Maintenance,Snow Removal
Senior Community No
Tax ID 08 8D011E00000000
Ownership Fee Simple
SqFt Source Assessor
Acceptable Financing Cash, Conventional, FHA, VA
Listing Terms Cash, Conventional, FHA, VA
Financing Cash,Conventional,FHA,VA
Special Listing Condition Standard
Read Less

Bought with Tonia L Carone • Long & Foster Real Estate, Inc.



