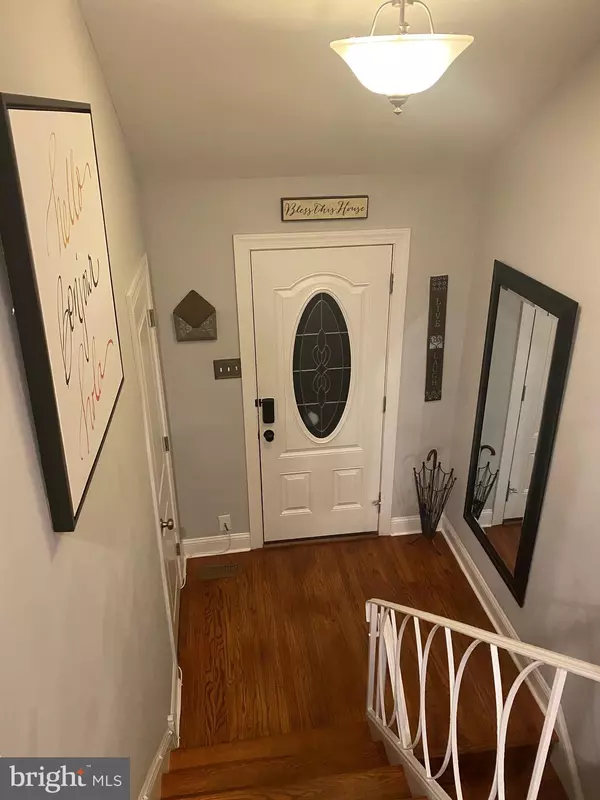For more information regarding the value of a property, please contact us for a free consultation.
6764 EMLEN ST #17 Philadelphia, PA 19119
Want to know what your home might be worth? Contact us for a FREE valuation!

Our team is ready to help you sell your home for the highest possible price ASAP
Key Details
Sold Price $366,000
Property Type Townhouse
Sub Type Interior Row/Townhouse
Listing Status Sold
Purchase Type For Sale
Square Footage 1,224 sqft
Price per Sqft $299
Subdivision Mt Airy (West)
MLS Listing ID PAPH2230794
Sold Date 06/20/23
Style Traditional
Bedrooms 3
Full Baths 2
HOA Fees $158/qua
HOA Y/N Y
Abv Grd Liv Area 1,224
Originating Board BRIGHT
Year Built 1970
Annual Tax Amount $3,041
Tax Year 2023
Lot Dimensions 0.00 x 0.00
Property Description
Remarkable 3 Bedroom, 2 Bathroom Townhome situated in the quiet community of Emlen Commons. Open the door to the split level foyer to walk up into the open concept floorplan of the main level, featuring a spacious Living Room with bright windows, and Dining Room. The Kitchen is home to stainless steel appliances, ample counter space, plenty of storage with the entire level finished with neutral colored walls and hardwood floors throughout. The upper level houses a roomy Primary Bedroom with a large bright picture window, a nice size second bedroom as well as a glorious Full Bathroom showcasing white subway tiled shower/bath tub combo and dual vanities with neutral walls around. Stepping down to the lower level you will find an impressively sized third bedroom with direct access to the sunken deck outside, laundry area, and Full Bathroom with subway tiled shower and vanity with elegant black finishes. This home truly is the best of both worlds with the seclusion of of suburban living, and the conveniences of the City by being located in the esteemed West Mount Airy section of Philadelphia in the Henry School catchment. Only a short distance to major thoroughfare's, shopping, dining, and entertainment so don't miss out on this wonderful opportunity to own an immaculately maintained home!
Location
State PA
County Philadelphia
Area 19119 (19119)
Zoning RESIDENTIAL
Rooms
Other Rooms Living Room, Dining Room, Primary Bedroom, Bedroom 2, Bedroom 3, Kitchen, Laundry, Full Bath
Basement Full, Daylight, Full
Interior
Interior Features Combination Dining/Living, Dining Area, Floor Plan - Open, Recessed Lighting, Soaking Tub, Stall Shower, Walk-in Closet(s), Window Treatments
Hot Water Electric
Heating Forced Air
Cooling Central A/C
Equipment Built-In Microwave, Built-In Range, Cooktop, Dishwasher, Disposal, Oven - Self Cleaning, Refrigerator, Stainless Steel Appliances
Appliance Built-In Microwave, Built-In Range, Cooktop, Dishwasher, Disposal, Oven - Self Cleaning, Refrigerator, Stainless Steel Appliances
Heat Source Electric
Laundry Lower Floor
Exterior
Exterior Feature Deck(s)
Parking On Site 1
Utilities Available Cable TV Available, Electric Available, Natural Gas Available, Phone Connected, Sewer Available, Water Available
Amenities Available None
Water Access N
Accessibility None
Porch Deck(s)
Garage N
Building
Story 2
Foundation Slab
Sewer Public Sewer
Water Public
Architectural Style Traditional
Level or Stories 2
Additional Building Above Grade, Below Grade
New Construction N
Schools
School District The School District Of Philadelphia
Others
Pets Allowed Y
HOA Fee Include Common Area Maintenance
Senior Community No
Tax ID 888220175
Ownership Condominium
Acceptable Financing Conventional, Cash
Horse Property N
Listing Terms Conventional, Cash
Financing Conventional,Cash
Special Listing Condition Standard
Pets Allowed No Pet Restrictions
Read Less

Bought with Noelle Carter • Prime Realty Partners



