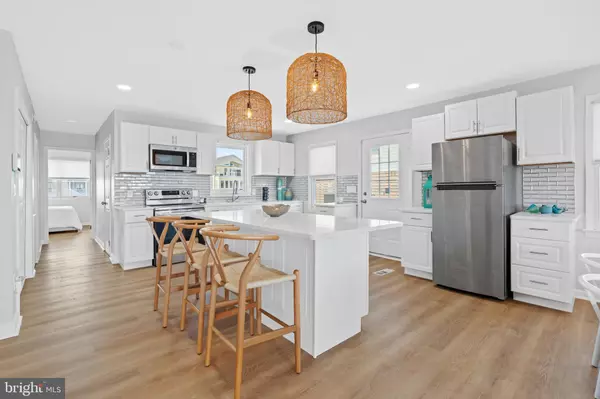For more information regarding the value of a property, please contact us for a free consultation.
9187 SHORE DR Milford, DE 19963
Want to know what your home might be worth? Contact us for a FREE valuation!

Our team is ready to help you sell your home for the highest possible price ASAP
Key Details
Sold Price $977,500
Property Type Single Family Home
Sub Type Detached
Listing Status Sold
Purchase Type For Sale
Square Footage 2,428 sqft
Price per Sqft $402
Subdivision Primehook Beach
MLS Listing ID DESU2034516
Sold Date 06/09/23
Style Traditional
Bedrooms 5
Full Baths 3
Half Baths 1
HOA Y/N N
Abv Grd Liv Area 2,428
Originating Board BRIGHT
Year Built 1964
Lot Size 7,840 Sqft
Acres 0.18
Lot Dimensions 50.00 x 160.00
Property Description
Welcome to this Exceptionally Captivating Beachfront home with Breathtaking Views! Nestled in a highly coveted area in the Cape Henlopen School District, across from Prime Hook National Wildlife Refuge in Milford Delaware. This freshly renovated 5 Bedroom, 3.5-bathroom, 2,428 square feet coastal oasis, offers unparalleled tranquility with soft sound of waves, gentle breeze, and direct access to the beach.
Upon entry, you are greeted with an organically flowing floorplan with an expansive designed living space that is perfect for entertaining, making this home an entertainer's dream. The immaculate interior enchants with loads of renovations, starting with gorgeous oak luxury vinyl plank flooring, fresh new crisp paint, updated fixtures, and much more. The modern kitchen features luxurious quartz countertops with a center island, large pantry, extensive cabinetry, and adjoining dining room with exquisite water views. The main floor also features two bedrooms perfect for guests, a home office, or a lifestyle-specific flex space. The upper level has three bedrooms generously sized with ample closet space, bathrooms that have been luxuriously upgraded, and a loft with glass sliding door for deck access. The primary bedroom is a retreat with a large walk-in closet, sliding glass doors that lead to a private deck overlooking the beach, making it a perfect place for enjoying your morning coffee while watching the sunrise. In addition, this property offers the convenience of a two-car garage, and numerous storage options.
This home is perfect for entertaining and relaxation, with convenient proximity from Route 1, nearby attractions, including the Prime Hook Wildlife Refuge, shopping, restaurants, and stunning natural surroundings. There is never a shortage of fun and adventurous things to do within minutes of your doorstep! It's time to pack your bags and leave your worries behind as you start the next chapter of your life on Shore Drive! Book your tour today!
Location
State DE
County Sussex
Area Cedar Creek Hundred (31004)
Zoning MR
Rooms
Main Level Bedrooms 2
Interior
Interior Features Combination Kitchen/Living, Entry Level Bedroom, Ceiling Fan(s), Kitchen - Island, Recessed Lighting, Upgraded Countertops, Walk-in Closet(s)
Hot Water 60+ Gallon Tank
Heating Central
Cooling Central A/C
Flooring Luxury Vinyl Plank
Equipment Dishwasher, Dryer - Electric, Exhaust Fan, Oven/Range - Electric, Range Hood, Refrigerator, Washer, Water Heater
Fireplace Y
Window Features Screens
Appliance Dishwasher, Dryer - Electric, Exhaust Fan, Oven/Range - Electric, Range Hood, Refrigerator, Washer, Water Heater
Heat Source Electric
Laundry Has Laundry
Exterior
Parking Features Garage - Front Entry
Garage Spaces 6.0
Utilities Available Electric Available, Water Available
Water Access N
View Ocean, Panoramic, Bay, Water
Roof Type Asphalt,Shingle
Accessibility Level Entry - Main, Other
Road Frontage Public
Attached Garage 2
Total Parking Spaces 6
Garage Y
Building
Lot Description Private
Story 2
Foundation Crawl Space
Sewer Mound System
Water Public
Architectural Style Traditional
Level or Stories 2
Additional Building Above Grade, Below Grade
Structure Type Dry Wall
New Construction N
Schools
Elementary Schools H.O. Brittingham
Middle Schools Mariner
High Schools Cape Henlopen
School District Cape Henlopen
Others
Senior Community No
Tax ID 230-17.00-37.00
Ownership Fee Simple
SqFt Source Estimated
Security Features Fire Detection System,Monitored,Smoke Detector,Security System
Acceptable Financing Cash, Conventional, FHA, VA
Listing Terms Cash, Conventional, FHA, VA
Financing Cash,Conventional,FHA,VA
Special Listing Condition Standard
Read Less

Bought with Lee Ann Wilkinson • Berkshire Hathaway HomeServices PenFed Realty



