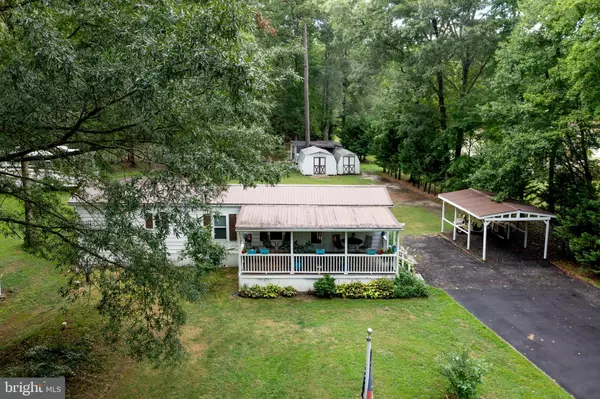For more information regarding the value of a property, please contact us for a free consultation.
13520 S UNION CHURCH RD Ellendale, DE 19941
Want to know what your home might be worth? Contact us for a FREE valuation!

Our team is ready to help you sell your home for the highest possible price ASAP
Key Details
Sold Price $215,000
Property Type Manufactured Home
Sub Type Manufactured
Listing Status Sold
Purchase Type For Sale
Subdivision Ellendale
MLS Listing ID DESU2027974
Sold Date 06/06/23
Style Modular/Pre-Fabricated
Bedrooms 3
Full Baths 1
HOA Y/N N
Originating Board BRIGHT
Year Built 1983
Annual Tax Amount $424
Tax Year 2021
Lot Size 5.000 Acres
Acres 5.0
Lot Dimensions 0.00 x 0.00
Property Description
5 ACRES! PRICED to SELL! Own this beautiful 5 acres of partially wooded property. Build your DREAM home or rest and enjoy the existing 3 bedroom trailer. Enjoy relaxing on your covered front porch just enjoying the surrounding nature. An eat-in kitchen with bay window includes a range, microwave and refrigerator and kitchen island. Master bedroom has a separate door to the full bathroom and full-length closet. Bedroom 2 has walk in closet and door to the backyard. Add a back deck from that room for even more enjoyable outdoor activity. 3rd bedroom located just down the hall and would make a great office.
Bathroom floor needs to be replaced due to a leak (that has been repaired). Picture in Photos. Priced accordingly.
Make this move ASAP. You don't want to miss the property in spring bloom.
Live in the trailer permanently or just while you have a dream home built and then possibly convert it. So many possibilities with so much land to enjoy and NO HOA!!
Location
State DE
County Sussex
Area Cedar Creek Hundred (31004)
Zoning AR-1
Rooms
Other Rooms Living Room, Bedroom 2, Bedroom 3, Kitchen, Bedroom 1, Bathroom 1
Main Level Bedrooms 3
Interior
Hot Water Electric
Heating Forced Air
Cooling Central A/C
Flooring Carpet, Vinyl
Equipment Negotiable
Furnishings Partially
Fireplace N
Heat Source Propane - Owned
Laundry Main Floor
Exterior
Exterior Feature Deck(s)
Garage Spaces 1.0
Carport Spaces 1
Water Access N
Roof Type Metal
Accessibility Level Entry - Main
Porch Deck(s)
Total Parking Spaces 1
Garage N
Building
Story 1
Sewer Capping Fill
Water Well
Architectural Style Modular/Pre-Fabricated
Level or Stories 1
Additional Building Above Grade, Below Grade
Structure Type Mod Walls
New Construction N
Schools
Elementary Schools Mispillion
High Schools Milford
School District Milford
Others
Senior Community No
Tax ID 230-25.00-31.01
Ownership Fee Simple
SqFt Source Assessor
Acceptable Financing Cash
Listing Terms Cash
Financing Cash
Special Listing Condition Standard
Read Less

Bought with Teresa A Queen • Coldwell Banker Premier - Rehoboth



