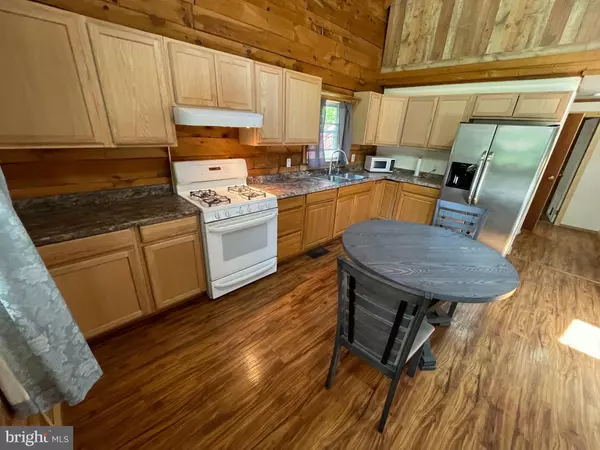For more information regarding the value of a property, please contact us for a free consultation.
240 BALD EAGLE FOREST RD Blanchard, PA 16826
Want to know what your home might be worth? Contact us for a FREE valuation!

Our team is ready to help you sell your home for the highest possible price ASAP
Key Details
Sold Price $232,000
Property Type Single Family Home
Sub Type Detached
Listing Status Sold
Purchase Type For Sale
Square Footage 1,224 sqft
Price per Sqft $189
Subdivision Forest Of Bald Eagle
MLS Listing ID PACE2506276
Sold Date 06/05/23
Style Log Home
Bedrooms 3
Full Baths 1
HOA Fees $20/ann
HOA Y/N Y
Abv Grd Liv Area 1,224
Originating Board BRIGHT
Year Built 1994
Annual Tax Amount $1,678
Tax Year 2022
Lot Size 1.050 Acres
Acres 1.05
Lot Dimensions 0.00 x 0.00
Property Description
Stunningly, well maintained 3 bedrooms, 1 bath log property within 30 minutes of Penn State and Lock Haven University! An additional bath is ready to install in the basement. Well, public sewer, and electric on 1.05 acres. Home, radon and sewer inspections completed, and repairs done! The interior has a Simply Pure Water H2O system, updated floors, new propane furnace in 2018, and comes with a home warranty! The exterior has 2 car garage, deck, patio, birds nest deck, stream on property, large front yard and oversized back yard! State Lands and Bald Eagle State Park less than 5 minutes away! ATV trails apx. 30 minutes away! Call today to schedule your showing! Seller is a realtor
Location
State PA
County Centre
Area Liberty Twp (16404)
Zoning RESIDENTIAL
Rooms
Basement Daylight, Full, Full
Main Level Bedrooms 3
Interior
Hot Water Electric
Heating Forced Air
Cooling Central A/C
Fireplaces Number 1
Heat Source Propane - Owned
Exterior
Parking Features Garage - Front Entry
Garage Spaces 3.0
Carport Spaces 1
Water Access N
Roof Type Metal
Accessibility Level Entry - Main
Total Parking Spaces 3
Garage Y
Building
Story 1.5
Foundation Block
Sewer Public Sewer
Water Well
Architectural Style Log Home
Level or Stories 1.5
Additional Building Above Grade, Below Grade
New Construction N
Schools
School District Keystone Central
Others
Senior Community No
Tax ID 04-420-,051-,0000-
Ownership Fee Simple
SqFt Source Assessor
Acceptable Financing Cash, Conventional, FHA, VA, USDA, PHFA
Listing Terms Cash, Conventional, FHA, VA, USDA, PHFA
Financing Cash,Conventional,FHA,VA,USDA,PHFA
Special Listing Condition Standard
Read Less

Bought with Shelley Wilk • RE/MAX Centre Realty
GET MORE INFORMATION




