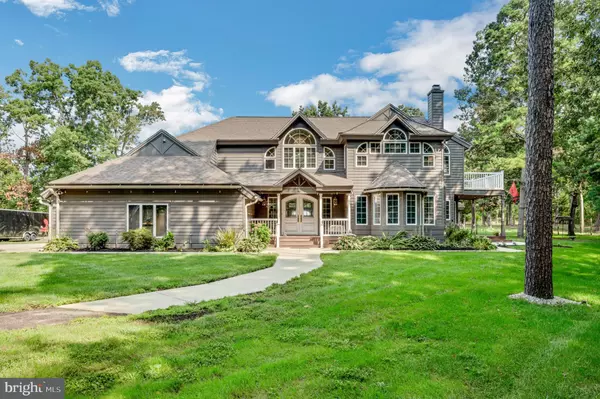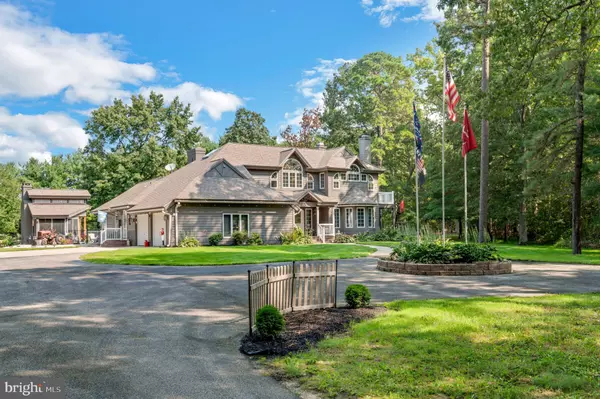For more information regarding the value of a property, please contact us for a free consultation.
795 STRAWBERRY AVE Vineland, NJ 08360
Want to know what your home might be worth? Contact us for a FREE valuation!

Our team is ready to help you sell your home for the highest possible price ASAP
Key Details
Sold Price $700,000
Property Type Single Family Home
Sub Type Detached
Listing Status Sold
Purchase Type For Sale
Square Footage 4,187 sqft
Price per Sqft $167
Subdivision None Available
MLS Listing ID NJGL2021194
Sold Date 05/31/23
Style Contemporary
Bedrooms 2
Full Baths 2
Half Baths 1
HOA Y/N N
Abv Grd Liv Area 4,187
Originating Board BRIGHT
Year Built 1987
Annual Tax Amount $14,630
Tax Year 2022
Lot Size 8.430 Acres
Acres 8.43
Lot Dimensions 125x1445 IRR
Property Description
Stunning custom-built home on a private wooded 8.43-acre lot in Franklin Township. This one-of-a-kind home was built with form, function, and family in mind. Every room in this home captures the natural light and welcomes the outside in. This 4,100+ square foot home features a large eat-in kitchen with a center island with seating for four. The island has a natural gas cooktop and a great deal of workspace. In addition, the kitchen features new hardwood flooring, a Subzero refrigerator, a double oven, a trash compactor, a wine refrigerator, and a tile backsplash. Adjacent to the kitchen is a spacious dining room with hardwood flooring and a cozy den with a gas fireplace and a bay window. The kitchen also leads to a private cozy covered porch. The living room is great for entertaining and features a full sit-down bar, cathedral ceilings, a gas fireplace, and hardwood flooring. There is one bedroom and a full bathroom on the main floor, perfect for a mother-in-law's suite. There is a main floor laundry/mud room that features a wash sink with cabinetry and two storage closets. The spacious side entry two-car garage has automatic door openers. Upstairs you will find a large loft/sitting area that connects on one side to the second laundry room and on the other side to the primary bedroom. The primary bedroom features a gas fireplace, a large sitting area with French doors leading out to a private deck, a small office nook, and two walk-in closets. The primary bathroom features a tiled stall shower, double vanity, Jacuzzi Tub, and its own small deck. The backyard delivers the finest in outdoor living and entertainment with an in-ground pool and patio area, a pool house with a full bathroom and changing area, a covered screened area with a built-in barbeque grill and fireplace, a fenced yard, and a dog pen. Other great features included a full basement with bilco doors, 4 zone natural gas heating and central air conditioning, an underground sprinkler system, a long private driveway with a driveway circle, a covered front porch, and attic storage space. Delsea Regional School System. This home is easily accessible to major shopping areas as well as to Routes 55, 40, 47, Delaware, Philadelphia, and all shore points.
Location
State NJ
County Gloucester
Area Franklin Twp (20805)
Zoning RA
Rooms
Other Rooms Living Room, Dining Room, Primary Bedroom, Bedroom 2, Bedroom 3, Kitchen, Den, Foyer, Laundry
Basement Full
Main Level Bedrooms 1
Interior
Interior Features Ceiling Fan(s), Curved Staircase, Entry Level Bedroom, Family Room Off Kitchen, Formal/Separate Dining Room, Kitchen - Eat-In, Kitchen - Gourmet, Sprinkler System, Upgraded Countertops, Walk-in Closet(s), Water Treat System, Window Treatments, Wood Floors
Hot Water Natural Gas
Heating Forced Air
Cooling Central A/C, Ceiling Fan(s)
Flooring Wood, Tile/Brick, Carpet
Fireplaces Number 3
Fireplaces Type Gas/Propane, Wood
Equipment Refrigerator, Oven/Range - Gas, Dishwasher, Washer, Dryer
Fireplace Y
Window Features Insulated,Energy Efficient
Appliance Refrigerator, Oven/Range - Gas, Dishwasher, Washer, Dryer
Heat Source Natural Gas
Laundry Main Floor
Exterior
Exterior Feature Patio(s), Screened
Parking Features Garage - Side Entry, Garage Door Opener
Garage Spaces 2.0
Fence Chain Link
Pool Fenced, Gunite, In Ground
Utilities Available Cable TV
Water Access N
View Trees/Woods
Roof Type Pitched
Street Surface Paved
Accessibility None
Porch Patio(s), Screened
Attached Garage 2
Total Parking Spaces 2
Garage Y
Building
Lot Description Front Yard, Rear Yard, SideYard(s), Trees/Wooded
Story 2
Foundation Block
Sewer On Site Septic
Water Well
Architectural Style Contemporary
Level or Stories 2
Additional Building Above Grade, Below Grade
Structure Type Dry Wall
New Construction N
Schools
Elementary Schools Franklin Township School
Middle Schools Franklin Township School
High Schools Delsea Regional H.S.
School District Franklin Township Public Schools
Others
Senior Community No
Tax ID 05-07004-00065 01
Ownership Fee Simple
SqFt Source Estimated
Security Features Security System
Acceptable Financing Cash, Conventional, FHA, VA
Listing Terms Cash, Conventional, FHA, VA
Financing Cash,Conventional,FHA,VA
Special Listing Condition Standard
Read Less

Bought with Dung-Kim Brady • Compass New Jersey, LLC - Moorestown



