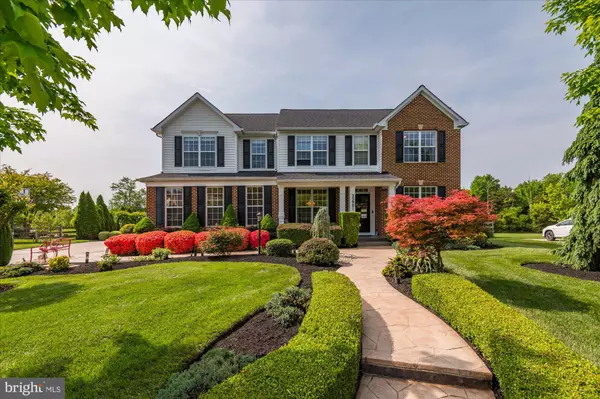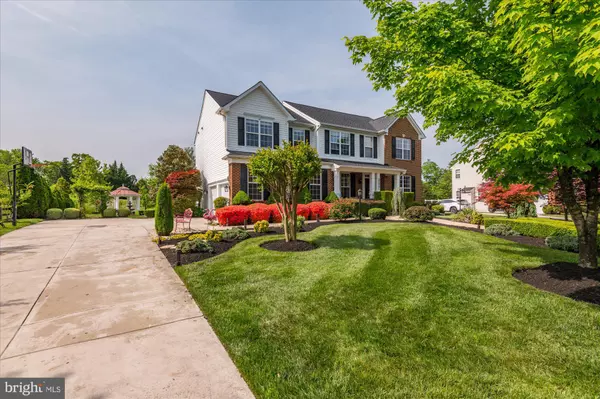For more information regarding the value of a property, please contact us for a free consultation.
25901 SPRING FARM CIR Chantilly, VA 20152
Want to know what your home might be worth? Contact us for a FREE valuation!

Our team is ready to help you sell your home for the highest possible price ASAP
Key Details
Sold Price $1,318,000
Property Type Single Family Home
Sub Type Detached
Listing Status Sold
Purchase Type For Sale
Square Footage 4,413 sqft
Price per Sqft $298
Subdivision Blue Spring Farm
MLS Listing ID VALO2049032
Sold Date 05/26/23
Style Colonial
Bedrooms 5
Full Baths 3
Half Baths 1
HOA Fees $135/qua
HOA Y/N Y
Abv Grd Liv Area 3,196
Originating Board BRIGHT
Year Built 2004
Annual Tax Amount $9,740
Tax Year 2023
Lot Size 0.720 Acres
Acres 0.72
Property Description
This home resides on a three quarter acre private picturesque lot backing to trees. The backyard of this home features a true Entertainers Paradise with an in-ground swimming pool, outdoor kitchen, stone fireplace, gazebo, new fountain, extensive landscaping, fruit trees, pool house and much more! The main level of this home has an easy going open floor plan with the family room, sunroom and gourmet kitchen all open to each other, making indoor gatherings just as fun and easy as the outdoor ones. The living and dining rooms are located in the front of this gracious home for your more formal gatherings. All bathrooms recently remodeled. New kitchen installed in 2021 has a central island with pendant lights, quartz countertops and back splash. Top of the line stainless steel appliances, hood, convection oven and microwave. Porcelain floors in the kitchen. Gorgeous marble floors on main level fancy crystal chandeliers. Remodeled bathrooms. Architectural shingle roof installed in 2016. New storm door. Hardwood floors installed in 2013. Fully finished basement with a bedroom, full bathroom and a recroom with a custom wine cellar!
Location
State VA
County Loudoun
Zoning R1
Rooms
Basement Outside Entrance, Connecting Stairway, Rear Entrance, Sump Pump, Daylight, Partial, Fully Finished, Heated, Improved, Space For Rooms, Windows
Interior
Interior Features Family Room Off Kitchen, Kitchen - Gourmet, Kitchen - Island, Kitchen - Table Space, Dining Area, Breakfast Area, Primary Bath(s), Built-Ins, Chair Railings, Crown Moldings, Window Treatments, Upgraded Countertops, Wood Floors, Recessed Lighting, Floor Plan - Open
Hot Water 60+ Gallon Tank, Natural Gas
Heating Central, Programmable Thermostat, Zoned
Cooling Central A/C, Programmable Thermostat, Zoned
Fireplaces Number 1
Equipment Cooktop, Dishwasher, Disposal, Exhaust Fan, Oven - Double, Oven - Self Cleaning, Oven - Wall, Refrigerator
Fireplace Y
Window Features Double Pane
Appliance Cooktop, Dishwasher, Disposal, Exhaust Fan, Oven - Double, Oven - Self Cleaning, Oven - Wall, Refrigerator
Heat Source Natural Gas
Exterior
Parking Features Garage - Side Entry, Garage Door Opener
Garage Spaces 2.0
Amenities Available Common Grounds
Water Access N
Roof Type Asphalt
Accessibility None
Attached Garage 2
Total Parking Spaces 2
Garage Y
Building
Story 3
Foundation Other
Sewer Public Sewer
Water Public
Architectural Style Colonial
Level or Stories 3
Additional Building Above Grade, Below Grade
Structure Type 9'+ Ceilings
New Construction N
Schools
School District Loudoun County Public Schools
Others
HOA Fee Include Snow Removal,Trash,Common Area Maintenance
Senior Community No
Tax ID 098169513000
Ownership Fee Simple
SqFt Source Assessor
Security Features Carbon Monoxide Detector(s),Smoke Detector
Special Listing Condition Standard
Read Less

Bought with Steven M Le • Samson Properties



