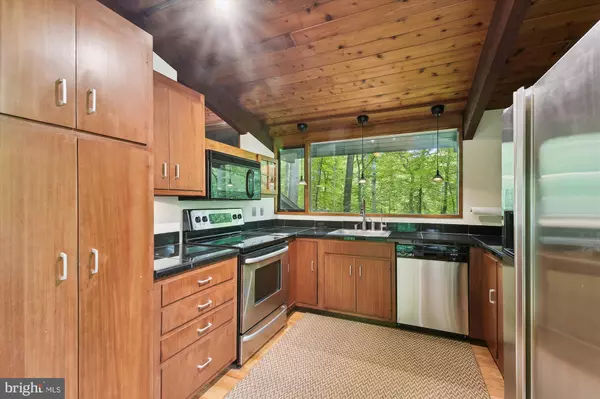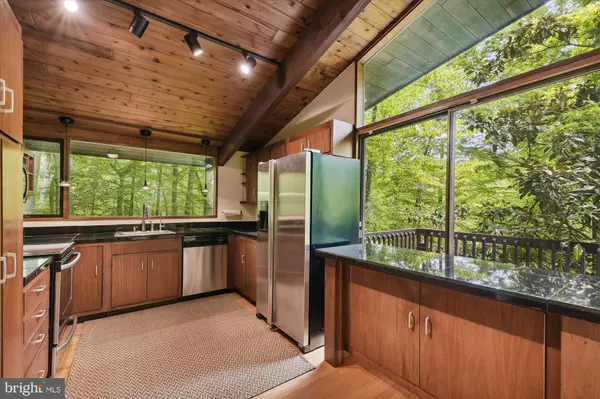For more information regarding the value of a property, please contact us for a free consultation.
1717 WESTMINSTER WAY Annapolis, MD 21401
Want to know what your home might be worth? Contact us for a FREE valuation!

Our team is ready to help you sell your home for the highest possible price ASAP
Key Details
Sold Price $840,100
Property Type Single Family Home
Sub Type Detached
Listing Status Sold
Purchase Type For Sale
Square Footage 1,787 sqft
Price per Sqft $470
Subdivision The Downs
MLS Listing ID MDAA2059212
Sold Date 05/24/23
Style Post & Beam
Bedrooms 3
Full Baths 2
HOA Fees $116/ann
HOA Y/N Y
Abv Grd Liv Area 1,210
Originating Board BRIGHT
Year Built 1974
Annual Tax Amount $6,218
Tax Year 2022
Lot Size 1.323 Acres
Acres 1.32
Property Description
1.3 acres located in the desirable Annapolis Waterfront Community of The Downs! Newly painted, the main level features vaulted cedar wood ceilings, hardwood floors, kitchen open to dining/living room with a wood burning brick fireplace. The lower level includes an additional living room, study, bedroom, bathroom and a laundry room with space for storage. The home has a whole house heat pump system in addition to baseboard heating. Plenty of opportunity to entertain family and friends in the backyard oasis with custom infinity pool and hot tub. Community offers boat slips (application process), pool, tennis, kayak racks and a club house. Minutes to downtown Annapolis and convenient to Baltimore and DC. Brand new pool pump, hot tub pump and water filter cartridge for water treatment system. Improvements within the last 6 years include: asphalt driveway, replaced pool heater, installed furnace, installed stainless steel liner in chimney.
Location
State MD
County Anne Arundel
Zoning R1
Rooms
Other Rooms Living Room, Bedroom 2, Bedroom 3, Kitchen, Family Room, Foyer, Bedroom 1, Study, Storage Room
Basement Outside Entrance, Rear Entrance, Fully Finished, Heated, Improved, Windows, Walkout Level, Workshop
Main Level Bedrooms 2
Interior
Interior Features Combination Dining/Living, Dining Area, Built-Ins, Upgraded Countertops, Window Treatments, Wood Floors, Floor Plan - Open
Hot Water 60+ Gallon Tank
Heating Zoned
Cooling Central A/C
Flooring Wood
Fireplaces Number 1
Equipment Dishwasher, Dryer, Microwave, Washer, Water Heater, Water Conditioner - Owned, Refrigerator, Oven/Range - Electric
Fireplace Y
Window Features Skylights
Appliance Dishwasher, Dryer, Microwave, Washer, Water Heater, Water Conditioner - Owned, Refrigerator, Oven/Range - Electric
Heat Source Electric
Exterior
Exterior Feature Patio(s), Deck(s), Wrap Around
Garage Spaces 2.0
Amenities Available Beach, Boat Dock/Slip, Club House, Pier/Dock, Pool - Outdoor, Tennis Courts
Water Access Y
Water Access Desc Boat - Powered,Canoe/Kayak,Fishing Allowed,Sail,Swimming Allowed,Waterski/Wakeboard
View Panoramic, Trees/Woods
Roof Type Asphalt
Accessibility None
Porch Patio(s), Deck(s), Wrap Around
Total Parking Spaces 2
Garage N
Building
Lot Description Backs to Trees, Partly Wooded, Poolside, Secluded
Story 2
Foundation Slab
Sewer Private Sewer, Private Septic Tank
Water Well
Architectural Style Post & Beam
Level or Stories 2
Additional Building Above Grade, Below Grade
Structure Type Cathedral Ceilings,High,9'+ Ceilings,Wood Ceilings
New Construction N
Schools
Elementary Schools Rolling Knolls
Middle Schools Wiley H. Bates
High Schools Annapolis
School District Anne Arundel County Public Schools
Others
Pets Allowed Y
Senior Community No
Tax ID 020221900260909
Ownership Fee Simple
SqFt Source Assessor
Security Features Main Entrance Lock,Security System
Special Listing Condition Standard
Pets Allowed No Pet Restrictions
Read Less

Bought with Michelle R Camaioni • RE/MAX Closers
GET MORE INFORMATION




