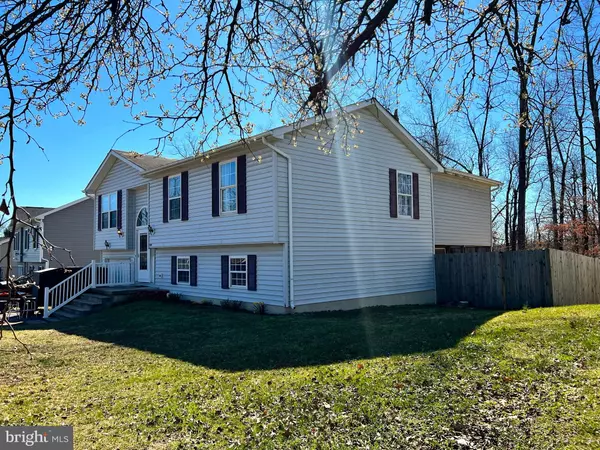For more information regarding the value of a property, please contact us for a free consultation.
100 SCARLET OAK DR Martinsburg, WV 25405
Want to know what your home might be worth? Contact us for a FREE valuation!

Our team is ready to help you sell your home for the highest possible price ASAP
Key Details
Sold Price $250,000
Property Type Single Family Home
Sub Type Detached
Listing Status Sold
Purchase Type For Sale
Square Footage 1,810 sqft
Price per Sqft $138
Subdivision Douglas Oaks
MLS Listing ID WVBE2017002
Sold Date 05/18/23
Style Split Foyer
Bedrooms 4
Full Baths 2
HOA Fees $10/ann
HOA Y/N Y
Abv Grd Liv Area 1,258
Originating Board BRIGHT
Year Built 1999
Annual Tax Amount $1,262
Tax Year 2022
Lot Size 0.315 Acres
Acres 0.32
Property Description
RE LISTED AS BUYERS FINANCING FELL THROUGH. HOUSE HAS ALSO APPRAISED FOR "WELL OVER" LIST PRICE! Located in the desired Douglas Oaks subdivision, this 4 bedroom, 2 bath split foyer home is a great commuter location: located just 10 minutes from route 81, 20 minutes from Charles Town, and 30 minutes from Hagerstown, MD. Your country style kitchen awaits: plenty of cabinet space with oak framed cabinets, Stainless Steel appliances, and breakfast bar for convenience. There is a full bathroom on each level of the home: new flooring was just added in upper level bathroom. You will find a large soaking tub and stall shower in the lower level full bathroom. All four bedrooms are located on upper level of home. The primary bedroom has been expanded off rear of home to include pitched ceilings. On the lower level, you will find a spacious family room, full bathroom, laundry room, and bonus room which connects to a screened-in porch. Besides the screened-in porch, the outdoor space must be seen to be appreciated: current owners have added a wooden privacy fence in rear yard and there is also a spacious 24 x 16 deck as well as a shed.
Location
State WV
County Berkeley
Zoning 101
Rooms
Other Rooms Primary Bedroom, Bedroom 2, Bedroom 3, Bedroom 4, Office, Recreation Room
Basement Fully Finished, Walkout Level, Windows, Outside Entrance, Rear Entrance, Connecting Stairway
Main Level Bedrooms 4
Interior
Interior Features Ceiling Fan(s), Combination Dining/Living, Floor Plan - Traditional, Kitchen - Table Space, Soaking Tub, Stall Shower, Water Treat System
Hot Water Electric
Heating Heat Pump(s)
Cooling Central A/C
Equipment Dishwasher, Dryer, Icemaker, Oven/Range - Electric, Refrigerator, Stainless Steel Appliances, Stove, Washer, Water Heater, Exhaust Fan
Fireplace N
Window Features Double Pane
Appliance Dishwasher, Dryer, Icemaker, Oven/Range - Electric, Refrigerator, Stainless Steel Appliances, Stove, Washer, Water Heater, Exhaust Fan
Heat Source Electric
Laundry Basement, Lower Floor, Has Laundry
Exterior
Exterior Feature Deck(s), Screened, Porch(es)
Parking Features Basement Garage, Inside Access
Garage Spaces 1.0
Water Access N
Accessibility Other
Porch Deck(s), Screened, Porch(es)
Attached Garage 1
Total Parking Spaces 1
Garage Y
Building
Story 2
Foundation Permanent
Sewer Public Sewer
Water Public
Architectural Style Split Foyer
Level or Stories 2
Additional Building Above Grade, Below Grade
New Construction N
Schools
School District Berkeley County Schools
Others
Senior Community No
Tax ID 01 11J008600000000
Ownership Fee Simple
SqFt Source Assessor
Security Features Smoke Detector
Acceptable Financing Cash, Conventional, FHA, USDA
Listing Terms Cash, Conventional, FHA, USDA
Financing Cash,Conventional,FHA,USDA
Special Listing Condition Standard
Read Less

Bought with Chad A Prezzi • Pearson Smith Realty, LLC



