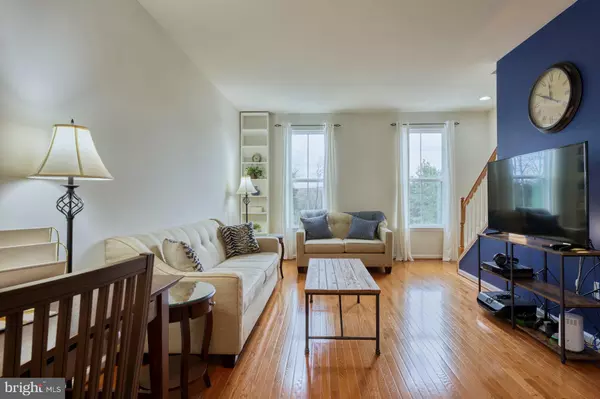For more information regarding the value of a property, please contact us for a free consultation.
24953 COATS SQ Aldie, VA 20105
Want to know what your home might be worth? Contact us for a FREE valuation!

Our team is ready to help you sell your home for the highest possible price ASAP
Key Details
Sold Price $455,000
Property Type Condo
Sub Type Condo/Co-op
Listing Status Sold
Purchase Type For Sale
Square Footage 1,592 sqft
Price per Sqft $285
Subdivision Westridge Condominium
MLS Listing ID VALO2045666
Sold Date 05/15/23
Style Colonial
Bedrooms 2
Full Baths 2
Half Baths 1
Condo Fees $134/mo
HOA Fees $121/mo
HOA Y/N Y
Abv Grd Liv Area 1,592
Originating Board BRIGHT
Year Built 2014
Annual Tax Amount $3,758
Tax Year 2023
Property Description
Multiple offers**OFFER DEADLINE IS MONDAY, APRIL 3RD AT 5:00 PM** This stunning, light-filled townhome style condo will wow you! 2 bedrooms, 2 full and 1 half baths, a one car garage, and a composite deck. The main level features hardwood flooring and an open floor plan including a spacious center island, a breakfast peninsula, and granite countertops. The kitchen opens up to the composite deck, which is perfect for entertaining and relaxing outside. The lower level has a flex space, half bath and access to the oversized one-car garage with abundant storage! Upstairs, the primary bedroom has 2 spacious closets and primary bath with double sink vanity, and shower with dual showerheads. The second bedroom and bath are just down the hall. The upper level also features a stacked washer/dryer next to the primary bedroom.
The Westridge Condominium and Dulles Farm HOA community features many amenities such as a fitness center, outdoor pool, tot lots, and many jogging & walking paths.
Location
State VA
County Loudoun
Zoning PDH4
Interior
Interior Features Breakfast Area, Carpet, Combination Kitchen/Living, Family Room Off Kitchen, Floor Plan - Open, Kitchen - Island, Pantry, Primary Bath(s), Stall Shower, Tub Shower, Wood Floors
Hot Water Electric
Heating Central
Cooling Central A/C
Flooring Hardwood, Partially Carpeted, Wood
Equipment Built-In Microwave, Dishwasher, Disposal, Dryer, Dryer - Front Loading, Oven/Range - Gas, Refrigerator, Washer, Washer - Front Loading, Washer/Dryer Stacked
Furnishings No
Fireplace N
Appliance Built-In Microwave, Dishwasher, Disposal, Dryer, Dryer - Front Loading, Oven/Range - Gas, Refrigerator, Washer, Washer - Front Loading, Washer/Dryer Stacked
Heat Source Natural Gas
Laundry Dryer In Unit, Has Laundry, Upper Floor, Washer In Unit
Exterior
Parking Features Garage - Rear Entry, Garage Door Opener, Inside Access, Oversized
Garage Spaces 2.0
Amenities Available Community Center, Tot Lots/Playground, Swimming Pool, Pool - Outdoor, Jog/Walk Path, Bike Trail, Basketball Courts, Club House, Fitness Center
Water Access N
Roof Type Architectural Shingle
Accessibility None
Attached Garage 1
Total Parking Spaces 2
Garage Y
Building
Story 3
Foundation Slab
Sewer Private Sewer
Water Public
Architectural Style Colonial
Level or Stories 3
Additional Building Above Grade, Below Grade
Structure Type Dry Wall
New Construction N
Schools
School District Loudoun County Public Schools
Others
Pets Allowed Y
HOA Fee Include Common Area Maintenance,Lawn Care Front,Lawn Care Rear,Lawn Maintenance,Management,Pool(s),Road Maintenance,Snow Removal,Trash,Recreation Facility,Other
Senior Community No
Tax ID 248306416003
Ownership Condominium
Acceptable Financing Cash, FHA, VA
Horse Property N
Listing Terms Cash, FHA, VA
Financing Cash,FHA,VA
Special Listing Condition Standard
Pets Allowed No Pet Restrictions
Read Less

Bought with Nathan H Shapiro • Long & Foster Real Estate, Inc.



