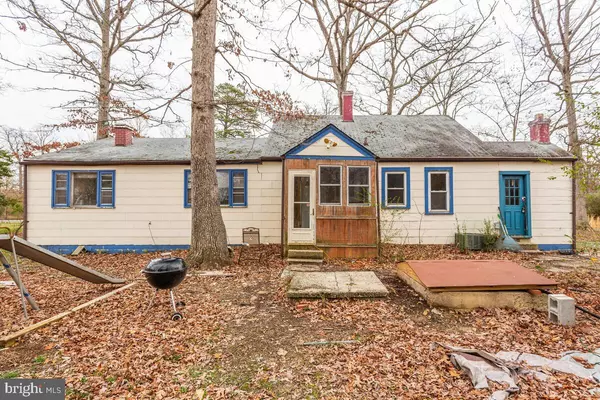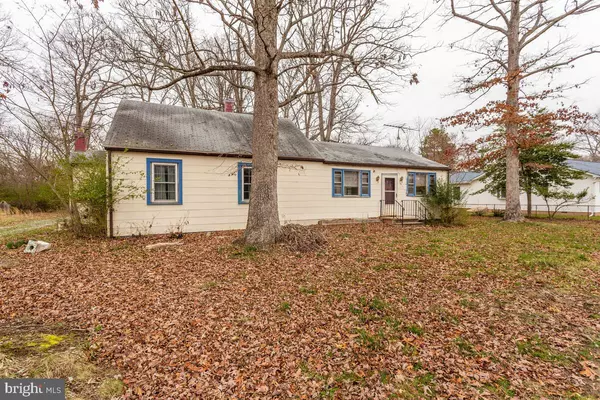For more information regarding the value of a property, please contact us for a free consultation.
14603 BRANDYWINE HEIGHTS RD Brandywine, MD 20613
Want to know what your home might be worth? Contact us for a FREE valuation!

Our team is ready to help you sell your home for the highest possible price ASAP
Key Details
Sold Price $250,000
Property Type Single Family Home
Sub Type Detached
Listing Status Sold
Purchase Type For Sale
Square Footage 1,408 sqft
Price per Sqft $177
Subdivision Brandywine Heights
MLS Listing ID MDPG2071650
Sold Date 05/02/23
Style Ranch/Rambler
Bedrooms 3
Full Baths 1
HOA Y/N N
Abv Grd Liv Area 1,408
Originating Board BRIGHT
Year Built 1944
Annual Tax Amount $3,420
Tax Year 2022
Lot Size 0.689 Acres
Acres 0.69
Property Description
AS IS home on a large, level, .68 acre lot in Brandywine. Incredible opportunity to own a fixer-upper with tons of potential! Make it your own! Large living room. Kitchen with electric range and refrigerator. Remodeled, full bathroom. Three bedrooms. Enclosed rear porch. Two sheds on property also convey in As-Is condition. Well and septic with public water available. Crawl space. All electric heat pump. New floor joists in living room with 1 inch oak plywood sub-flooring. Replaced well pump and septic tank riser.
Location
State MD
County Prince Georges
Zoning RR
Rooms
Main Level Bedrooms 3
Interior
Interior Features Entry Level Bedroom, Family Room Off Kitchen, Ceiling Fan(s)
Hot Water Electric
Heating Heat Pump(s)
Cooling Central A/C, Ceiling Fan(s)
Flooring Other
Equipment Oven/Range - Electric, Refrigerator
Fireplace N
Appliance Oven/Range - Electric, Refrigerator
Heat Source Electric
Exterior
Exterior Feature Porch(es), Enclosed
Water Access N
Roof Type Asbestos Shingle
Street Surface Paved
Accessibility None
Porch Porch(es), Enclosed
Road Frontage City/County
Garage N
Building
Lot Description Level
Story 1
Foundation Crawl Space
Sewer Septic Exists
Water Well, Public Hook-up Available
Architectural Style Ranch/Rambler
Level or Stories 1
Additional Building Above Grade, Below Grade
Structure Type Dry Wall
New Construction N
Schools
Elementary Schools Brandywine
Middle Schools Gwynn Park
High Schools Gwynn Park
School District Prince George'S County Public Schools
Others
Senior Community No
Tax ID 17111152404
Ownership Fee Simple
SqFt Source Assessor
Acceptable Financing Cash, Conventional
Listing Terms Cash, Conventional
Financing Cash,Conventional
Special Listing Condition Standard
Read Less

Bought with Sarah A. Reynolds • Keller Williams Chantilly Ventures, LLC



