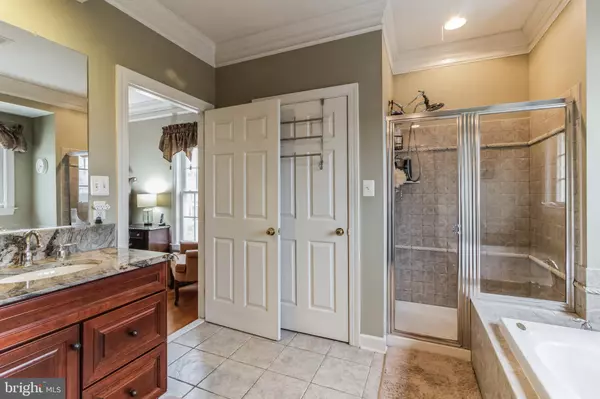For more information regarding the value of a property, please contact us for a free consultation.
1120 OAK TREE DR Havre De Grace, MD 21078
Want to know what your home might be worth? Contact us for a FREE valuation!

Our team is ready to help you sell your home for the highest possible price ASAP
Key Details
Sold Price $660,000
Property Type Single Family Home
Sub Type Detached
Listing Status Sold
Purchase Type For Sale
Square Footage 4,233 sqft
Price per Sqft $155
Subdivision Bulle Rock
MLS Listing ID MDHR2019872
Sold Date 03/22/23
Style Colonial
Bedrooms 4
Full Baths 3
Half Baths 1
HOA Fees $85/mo
HOA Y/N Y
Abv Grd Liv Area 4,233
Originating Board BRIGHT
Year Built 2004
Annual Tax Amount $7,828
Tax Year 2022
Lot Size 0.473 Acres
Acres 0.47
Property Description
ONEderful Opportunity with this lovely brick front home located in desirable location. Lots to love about this home, open foyer, separate dining room, separate living room, comfy family room with fireplace which opens to spacious kitchen with oversized center island, breakfast bar, double wall oven, granite counters, ss appliances with breakfast/sun/morning room which leads to rear deck built with trex material. The main level also contains these extras, separate laundry room, office/library with built in book case, half bath, ample closet space and more. Your upper level overlooks your family room and consist of primary bedroom suite w/ large walk-in closet & gorgeous bathroom with whirlpool style tub, separate shower, double vanity and ceramic tile. You also have 3 additional bedrooms all with good closet space and ceiling fans, one of the additional bedrooms contains its own full bath. Bonus room also along the upper level to use to your liking. Parking is handled by two card connect garage with interior finishes. The lower level is huge and ready for your imagination to run wild (perhaps exercise room, theatre room, extra bedroom, game room, rec room, etc..) the space is there. Spend those spring/summer days and nights on the large deck with privacy. In this distinguished community of Bulle Rock Estates*you have access to the prestigious 5-star golf course *world class restaurant*club house and residence center located just a few blocks within the gates of Bulle Rock * close to I-95, route 40, APG. The new memorial hospital, shopping, dinning and historic Havre de Grace.
Location
State MD
County Harford
Zoning R
Rooms
Other Rooms Living Room, Dining Room, Primary Bedroom, Bedroom 2, Bedroom 3, Bedroom 4, Kitchen, Family Room, Basement, Library, Foyer, Breakfast Room, 2nd Stry Fam Ovrlk, Study, Sun/Florida Room, Laundry, Mud Room, Other, Storage Room
Basement Connecting Stairway, Rear Entrance, Daylight, Partial, Full, Rough Bath Plumb, Unfinished, Walkout Level, Windows
Interior
Interior Features Attic, Breakfast Area, Family Room Off Kitchen, Kitchen - Gourmet, Kitchen - Island, Dining Area, Primary Bath(s), Chair Railings, Crown Moldings, Window Treatments, Upgraded Countertops, Wainscotting, Wood Floors, WhirlPool/HotTub, Recessed Lighting, Floor Plan - Open, Floor Plan - Traditional
Hot Water Natural Gas
Heating Forced Air, Zoned
Cooling Ceiling Fan(s), Central A/C, Zoned
Flooring Carpet, Ceramic Tile, Hardwood
Fireplaces Number 1
Fireplaces Type Gas/Propane, Fireplace - Glass Doors, Mantel(s)
Equipment Washer/Dryer Hookups Only, Cooktop, Dishwasher, Disposal, Dryer - Front Loading, Exhaust Fan, Icemaker, Microwave, Oven - Double, Oven - Wall, Refrigerator, Washer - Front Loading
Furnishings No
Fireplace Y
Window Features Bay/Bow,Double Pane,Screens
Appliance Washer/Dryer Hookups Only, Cooktop, Dishwasher, Disposal, Dryer - Front Loading, Exhaust Fan, Icemaker, Microwave, Oven - Double, Oven - Wall, Refrigerator, Washer - Front Loading
Heat Source Natural Gas
Laundry Has Laundry, Main Floor, Dryer In Unit, Washer In Unit
Exterior
Exterior Feature Deck(s), Patio(s)
Garage Garage - Front Entry, Garage Door Opener
Garage Spaces 4.0
Utilities Available Under Ground, Cable TV Available
Waterfront N
Water Access N
View Trees/Woods
Roof Type Shingle
Accessibility None
Porch Deck(s), Patio(s)
Parking Type Attached Garage, Driveway, On Street, Off Street
Attached Garage 2
Total Parking Spaces 4
Garage Y
Building
Lot Description Backs to Trees, No Thru Street
Story 2
Foundation Concrete Perimeter
Sewer Public Sewer
Water Public
Architectural Style Colonial
Level or Stories 2
Additional Building Above Grade, Below Grade
Structure Type 2 Story Ceilings,9'+ Ceilings,High,Vaulted Ceilings
New Construction N
Schools
Elementary Schools Call School Board
Middle Schools Call School Board
High Schools Call School Board
School District Harford County Public Schools
Others
Pets Allowed N
HOA Fee Include Common Area Maintenance,Snow Removal,Trash
Senior Community No
Tax ID 1306064418
Ownership Fee Simple
SqFt Source Assessor
Security Features Smoke Detector,Security System
Acceptable Financing Cash, Conventional, FHA, FHA 203(b), FHA 203(k), VA
Horse Property N
Listing Terms Cash, Conventional, FHA, FHA 203(b), FHA 203(k), VA
Financing Cash,Conventional,FHA,FHA 203(b),FHA 203(k),VA
Special Listing Condition Standard
Read Less

Bought with Charlesetta Young • Sold 100 Real Estate, Inc.
GET MORE INFORMATION




