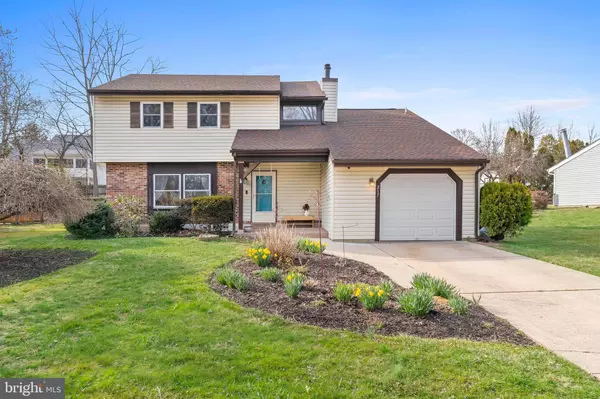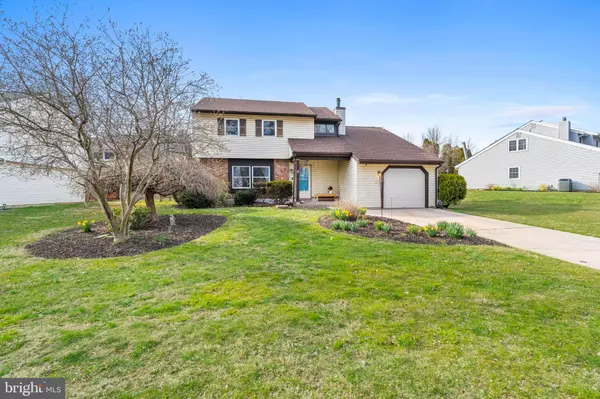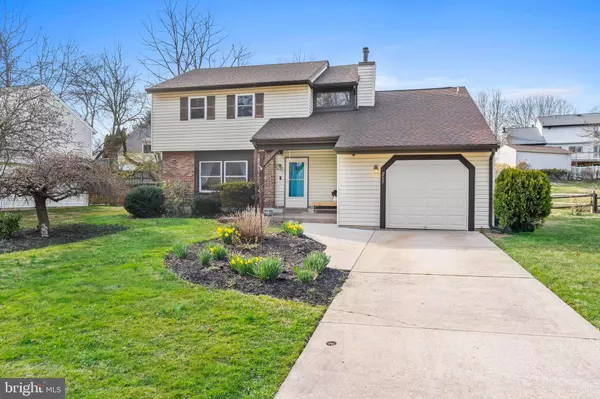For more information regarding the value of a property, please contact us for a free consultation.
217 PINE CLIFF DR Wilmington, DE 19810
Want to know what your home might be worth? Contact us for a FREE valuation!

Our team is ready to help you sell your home for the highest possible price ASAP
Key Details
Sold Price $450,000
Property Type Single Family Home
Sub Type Detached
Listing Status Sold
Purchase Type For Sale
Square Footage 2,000 sqft
Price per Sqft $225
Subdivision Birch Knoll
MLS Listing ID DENC2040032
Sold Date 04/27/23
Style Colonial
Bedrooms 4
Full Baths 1
Half Baths 1
HOA Y/N N
Abv Grd Liv Area 2,000
Originating Board BRIGHT
Year Built 1979
Annual Tax Amount $2,855
Tax Year 2022
Lot Size 9,148 Sqft
Acres 0.21
Lot Dimensions 103.20 x 118.40
Property Description
Welcome home to 217 Pine Cliff Drive, located in the desirable Birch Knoll Community in North Wilmington. You will see many new updates while touring this home, which is located on a cul-de-sac with open space directly across the street. The first floor consists of a large dining room for entertaining, a cozy great room with a gas fireplace, a newly updated powder room, laundry room and a fabulous new bright kitchen with a long island, lots of room for seating, beautiful cabinetry, lots of LED lighting and 2 sliders that leads to the 3-season sunroom which has lots of sliders. Open these sliders and welcome the outside in! Off the sunroom are 2 composite decks to enjoy the spacious back yard and oversized side yard. Lots of space for outdoor entertaining! Upstairs you will find 4 nicely sized, newly carpeted bedrooms. A newer renovated hall bath offers private access from the primary bedroom. The attic space allows for plenty of storage along with a one car garage. It is conveniently located close to I-95, the Philadelphia Airport and shopping and dining on the PA/DE border. Be sure to put this home on your tour, you will not be disappointed!
Location
State DE
County New Castle
Area Brandywine (30901)
Zoning NC10
Rooms
Other Rooms Dining Room, Primary Bedroom, Bedroom 2, Bedroom 3, Bedroom 4, Kitchen, Family Room, Sun/Florida Room
Interior
Interior Features Attic, Kitchen - Island, Window Treatments, Attic/House Fan, Ceiling Fan(s)
Hot Water Electric
Heating Forced Air
Cooling Central A/C
Flooring Ceramic Tile, Carpet, Laminated
Fireplaces Number 1
Equipment Oven/Range - Electric, Range Hood, Exhaust Fan, Refrigerator, Dishwasher, Disposal, Microwave, Oven - Self Cleaning, Oven - Single, Water Heater
Fireplace Y
Window Features Storm
Appliance Oven/Range - Electric, Range Hood, Exhaust Fan, Refrigerator, Dishwasher, Disposal, Microwave, Oven - Self Cleaning, Oven - Single, Water Heater
Heat Source Oil
Laundry Main Floor
Exterior
Exterior Feature Porch(es), Deck(s)
Parking Features Garage - Front Entry
Garage Spaces 3.0
Water Access N
Roof Type Shingle
Accessibility None
Porch Porch(es), Deck(s)
Attached Garage 1
Total Parking Spaces 3
Garage Y
Building
Lot Description Front Yard, Rear Yard, SideYard(s), Cul-de-sac
Story 2
Foundation Permanent
Sewer Public Sewer
Water Public
Architectural Style Colonial
Level or Stories 2
Additional Building Above Grade, Below Grade
Structure Type Dry Wall
New Construction N
Schools
Elementary Schools Lancashire
Middle Schools Talley
High Schools Concord
School District Brandywine
Others
Senior Community No
Tax ID 06-014.00-217
Ownership Fee Simple
SqFt Source Assessor
Security Features Smoke Detector
Special Listing Condition Standard
Read Less

Bought with Andrea Dale Levy • Long & Foster Real Estate, Inc.



