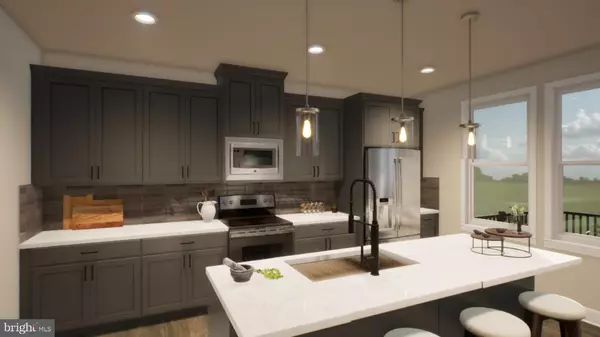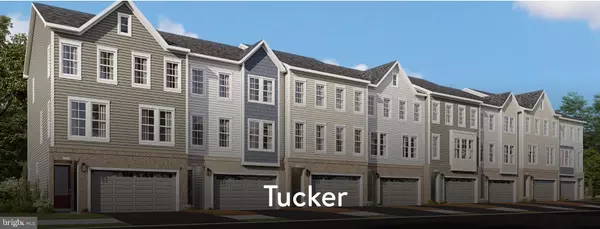For more information regarding the value of a property, please contact us for a free consultation.
6892 KARTER ROBINSON DR Haymarket, VA 20169
Want to know what your home might be worth? Contact us for a FREE valuation!

Our team is ready to help you sell your home for the highest possible price ASAP
Key Details
Sold Price $625,000
Property Type Townhouse
Sub Type Interior Row/Townhouse
Listing Status Sold
Purchase Type For Sale
Square Footage 2,708 sqft
Price per Sqft $230
Subdivision Robinson Village
MLS Listing ID VAPW2036970
Sold Date 02/16/23
Style Traditional
Bedrooms 4
Full Baths 3
Half Baths 1
HOA Fees $150/mo
HOA Y/N Y
Abv Grd Liv Area 2,708
Originating Board BRIGHT
Year Built 2022
Annual Tax Amount $1,496
Tax Year 2022
Lot Size 2,125 Sqft
Acres 0.05
Lot Dimensions 0.00 x 0.00
Property Description
LAST HOMESITE IN ROBINSON VILLAGE REMAINING*CURRENT INCENTIVES* - $15,000 in Closing Cost assistance for the month of January Only with preferred title and lending company! SPEC HOME! Anticipated Delivery is February/March 2023! Model is NOW open daily from 10am-5pm. Desirable Gainesville Community. MUST SEE! Gourmet Kitchen, Stainless Steel appliances, 9-ft ceilings, Luxury Vinyl Plank Flooring & Modern Finishes, Private 2-car Garage, Amenities include Clubhouse & Outdoor Pool. (PHOTOS of similar home.)
Location
State VA
County Prince William
Zoning RESIDENTIAL
Rooms
Other Rooms Living Room, Dining Room, Primary Bedroom, Bedroom 2, Bedroom 3, Bedroom 4, Kitchen, Family Room, Foyer, Breakfast Room, Great Room
Interior
Interior Features Carpet, Dining Area, Floor Plan - Open, Kitchen - Gourmet, Kitchen - Island, Pantry, Primary Bath(s), Recessed Lighting, Upgraded Countertops, Walk-in Closet(s)
Hot Water None
Cooling Central A/C, Energy Star Cooling System
Flooring Carpet, Luxury Vinyl Plank
Equipment Built-In Microwave, Cooktop, Cooktop - Down Draft, Dishwasher, Disposal, Energy Efficient Appliances, Microwave, Oven - Double, Washer/Dryer Hookups Only
Fireplace N
Window Features Double Hung,Energy Efficient,ENERGY STAR Qualified,Low-E
Appliance Built-In Microwave, Cooktop, Cooktop - Down Draft, Dishwasher, Disposal, Energy Efficient Appliances, Microwave, Oven - Double, Washer/Dryer Hookups Only
Heat Source Natural Gas
Laundry Upper Floor
Exterior
Parking Features Garage - Front Entry
Garage Spaces 2.0
Amenities Available Club House, Pool - Outdoor, Tot Lots/Playground
Water Access N
Accessibility None
Attached Garage 2
Total Parking Spaces 2
Garage Y
Building
Lot Description Rear Yard
Story 3
Foundation Other
Sewer Public Sewer
Water Public
Architectural Style Traditional
Level or Stories 3
Additional Building Above Grade, Below Grade
Structure Type 9'+ Ceilings
New Construction Y
Schools
Elementary Schools Buckland Mills
Middle Schools Ronald Wilson Reagan
High Schools Gainesville
School District Prince William County Public Schools
Others
HOA Fee Include Common Area Maintenance,Pool(s),Snow Removal,Trash,Recreation Facility
Senior Community No
Tax ID 7297-99-8196
Ownership Fee Simple
SqFt Source Assessor
Acceptable Financing Conventional, FHA, VA
Listing Terms Conventional, FHA, VA
Financing Conventional,FHA,VA
Special Listing Condition Standard
Read Less

Bought with Zachary W Gregor • Samson Properties



