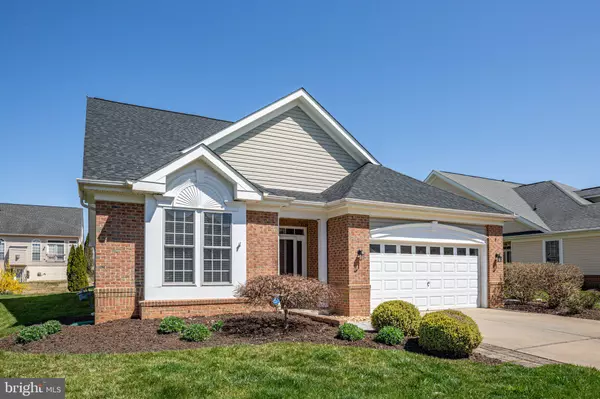For more information regarding the value of a property, please contact us for a free consultation.
5013 SEWELLS POINTE WAY Fredericksburg, VA 22407
Want to know what your home might be worth? Contact us for a FREE valuation!

Our team is ready to help you sell your home for the highest possible price ASAP
Key Details
Sold Price $481,110
Property Type Single Family Home
Sub Type Detached
Listing Status Sold
Purchase Type For Sale
Square Footage 2,640 sqft
Price per Sqft $182
Subdivision Virginia Heritage
MLS Listing ID VASP2015694
Sold Date 04/21/23
Style Ranch/Rambler,Contemporary
Bedrooms 3
Full Baths 3
HOA Fees $260/mo
HOA Y/N Y
Abv Grd Liv Area 2,640
Originating Board BRIGHT
Year Built 2005
Annual Tax Amount $2,613
Tax Year 2022
Lot Size 7,920 Sqft
Acres 0.18
Property Description
Main level living was never this perfect! Beautiful 3 BR and 3 BA, no-basement home offers beautiful architectural features and fantastic floor plan providing get-away spots for all. Terrific larger than average lot has gorgeous landscaping with privacy buffer and terrific brick patio. You'll love the abundant NEW and recent improvements added to all those made over time. NEW Roof! Fresh paint throughout! Recent HVAC system and other appliances all upgraded replacements! Custom Main Level guest bath has walk-in shower with glass doors! Sunroom leads to patio! Gleaming Wood floors on both Main and Loft levels! Entertainment Area with built-ins and gas FP! Both casual and formal Dining! Upper Level has large Storage Area and Mini-HVAC in BR! This rare Virginia Heritage home enjoys this adult community's array of Amenities included in the HOA fee including an active Clubhouse with indoor and outdoor pools, exercise room, special events, and Internet, cable and trash removal. Close to shopping, health facilities and transportation. See documents for more home specifics or call for more information today.
Location
State VA
County Spotsylvania
Zoning P2
Rooms
Other Rooms Living Room, Dining Room, Primary Bedroom, Bedroom 2, Kitchen, Family Room, Foyer, Bedroom 1, Sun/Florida Room, Laundry, Storage Room, Utility Room, Bedroom 6
Main Level Bedrooms 2
Interior
Interior Features Kitchen - Eat-In, Combination Kitchen/Living, Entry Level Bedroom, Built-Ins, Chair Railings, Upgraded Countertops, Crown Moldings, Wood Floors, Other, Ceiling Fan(s)
Hot Water Electric
Heating Central
Cooling Ceiling Fan(s), Central A/C
Fireplaces Number 1
Fireplaces Type Gas/Propane, Screen, Fireplace - Glass Doors
Equipment Built-In Microwave, Dryer, Washer, Cooktop, Dishwasher, Disposal, Refrigerator, Oven - Wall
Fireplace Y
Appliance Built-In Microwave, Dryer, Washer, Cooktop, Dishwasher, Disposal, Refrigerator, Oven - Wall
Heat Source Natural Gas, Electric
Exterior
Exterior Feature Patio(s)
Parking Features Garage Door Opener
Garage Spaces 2.0
Utilities Available Cable TV Available, Other
Amenities Available Billiard Room, Community Center, Exercise Room, Gated Community, Pool - Indoor, Pool - Outdoor, Picnic Area, Putting Green, Retirement Community, Sauna, Tennis Courts, Club House, Game Room, Meeting Room, Party Room
Water Access N
Roof Type Architectural Shingle,Other
Accessibility Doors - Lever Handle(s)
Porch Patio(s)
Attached Garage 2
Total Parking Spaces 2
Garage Y
Building
Story 1.5
Foundation Slab
Sewer Public Sewer
Water Public
Architectural Style Ranch/Rambler, Contemporary
Level or Stories 1.5
Additional Building Above Grade, Below Grade
New Construction N
Schools
School District Spotsylvania County Public Schools
Others
HOA Fee Include High Speed Internet,Fiber Optics at Dwelling,Insurance,Management,Pool(s),Reserve Funds,Security Gate,Trash,Common Area Maintenance,Road Maintenance,Sauna
Senior Community Yes
Age Restriction 55
Tax ID 35M8-121-
Ownership Fee Simple
SqFt Source Assessor
Security Features Security Gate
Acceptable Financing Cash, Conventional, FHA, VA
Listing Terms Cash, Conventional, FHA, VA
Financing Cash,Conventional,FHA,VA
Special Listing Condition Standard
Read Less

Bought with Sandra Hoover • EXIT Elite Realty



