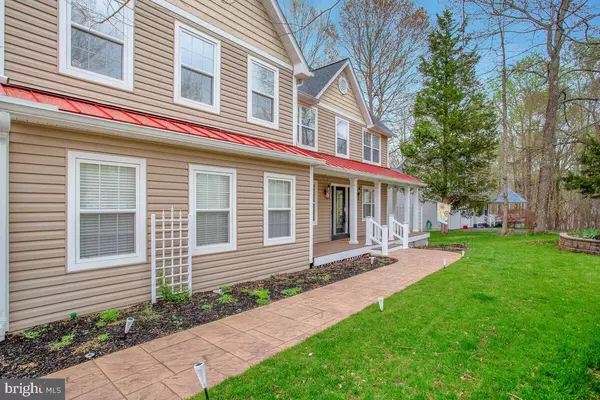For more information regarding the value of a property, please contact us for a free consultation.
63 CROSS POINT DR Owings, MD 20736
Want to know what your home might be worth? Contact us for a FREE valuation!

Our team is ready to help you sell your home for the highest possible price ASAP
Key Details
Sold Price $702,500
Property Type Single Family Home
Sub Type Detached
Listing Status Sold
Purchase Type For Sale
Square Footage 3,685 sqft
Price per Sqft $190
Subdivision Cross Point
MLS Listing ID MDCA2010712
Sold Date 04/21/23
Style Colonial
Bedrooms 5
Full Baths 2
Half Baths 1
HOA Y/N N
Abv Grd Liv Area 2,672
Originating Board BRIGHT
Year Built 1999
Annual Tax Amount $5,225
Tax Year 2023
Lot Size 0.601 Acres
Acres 0.6
Property Description
Welcome Home! Contemporary, generous in size, and close to everything, this Colonial-style Owings residence is one you’ll be proud to call your own! A stamped concrete path leads you past the impeccably landscaped yard to a welcoming covered porch with durable Trex decking. In the sunlit interior, discover neutral tones, elegant millwork, and a fusion of plush carpets and wide-plank bamboo flooring. Brilliant sunlight streams through large windows, creating a warm atmosphere across the formal living and dining rooms. Work your culinary magic in the kitchen, graced with an island, and a cheerful breakfast nook. A stacked-stone surround is sure to draw the eye to the family room’s fireplace.
Head upstairs to discover a luxurious primary suite featuring a soaking tub, a separate shower, and a walk-in closet. A versatile top-level loft provides additional space for a recreational room. Take the fun outside to an expansive two-tier deck overlooking the lush backyard - an ideal spot for blissful celebrations or simply unwinding with a cool beverage. Additionally, there’s a main-level office, an attached 2-car garage, a walk-out basement, and a 12x24 storage shed. Located in a peaceful neighborhood, you’ll have the best of both worlds as it’s near Chesapeake Bay, marinas, USCG headquarters, D.C., and plenty of shopping and dining options. Come take a tour before the opportunity passes you by!
Location
State MD
County Calvert
Zoning R-1
Rooms
Other Rooms Loft
Basement Outside Entrance, Rear Entrance, Unfinished
Interior
Interior Features Ceiling Fan(s), Dining Area, Family Room Off Kitchen, Floor Plan - Traditional, Formal/Separate Dining Room, Kitchen - Island, Kitchen - Table Space, Soaking Tub, Walk-in Closet(s)
Hot Water Electric
Heating Heat Pump(s)
Cooling Central A/C
Fireplaces Number 1
Equipment Built-In Microwave, Cooktop, Dishwasher, Disposal, Dryer, Exhaust Fan, Oven - Wall, Refrigerator, Washer
Appliance Built-In Microwave, Cooktop, Dishwasher, Disposal, Dryer, Exhaust Fan, Oven - Wall, Refrigerator, Washer
Heat Source Electric
Exterior
Parking Features Garage - Side Entry, Garage Door Opener
Garage Spaces 2.0
Water Access N
Accessibility 2+ Access Exits
Attached Garage 2
Total Parking Spaces 2
Garage Y
Building
Story 3
Foundation Other
Sewer On Site Septic
Water Public
Architectural Style Colonial
Level or Stories 3
Additional Building Above Grade, Below Grade
New Construction N
Schools
School District Calvert County Public Schools
Others
Senior Community No
Tax ID 0503154858
Ownership Fee Simple
SqFt Source Assessor
Special Listing Condition Standard
Read Less

Bought with Gilbert E Poudrier Jr. • TTR Sotheby's International Realty
GET MORE INFORMATION




