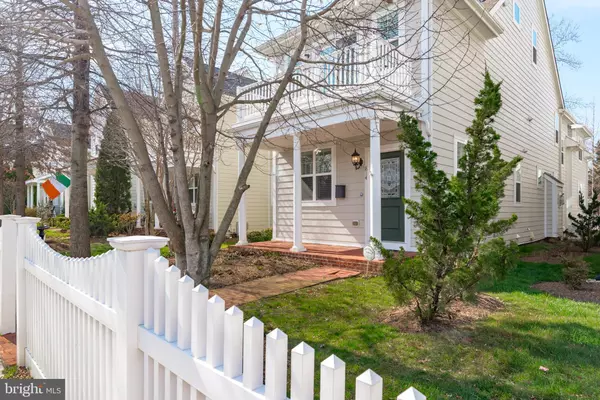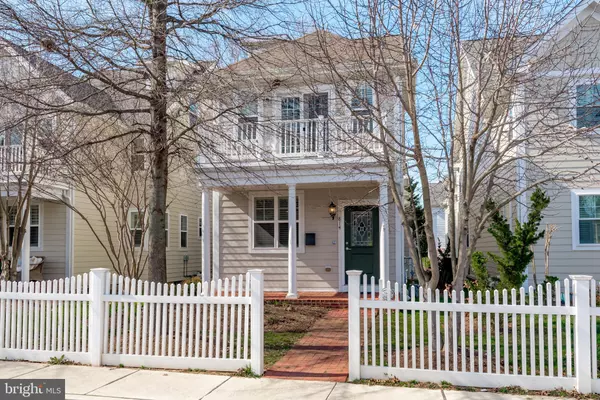For more information regarding the value of a property, please contact us for a free consultation.
814 BAY RIDGE AVENUE AVE Eastport, MD 21403
Want to know what your home might be worth? Contact us for a FREE valuation!

Our team is ready to help you sell your home for the highest possible price ASAP
Key Details
Sold Price $1,400,000
Property Type Single Family Home
Sub Type Detached
Listing Status Sold
Purchase Type For Sale
Square Footage 2,564 sqft
Price per Sqft $546
Subdivision Eastport
MLS Listing ID MDAA2056032
Sold Date 04/17/23
Style Traditional
Bedrooms 4
Full Baths 4
Half Baths 1
HOA Fees $150/mo
HOA Y/N Y
Abv Grd Liv Area 2,564
Originating Board BRIGHT
Year Built 2012
Annual Tax Amount $11,639
Tax Year 2022
Lot Size 3,059 Sqft
Acres 0.07
Property Description
LOCATION, LOCATION, LOCATION. This beautifully maintained home is close to all the amenities that Eastport/Historic Annapolis offers. It features 4 spacious bedrooms, 4 1/2 baths, elevator from basement to the 2nd floor, carpeting on the basement level and 3rd level, hardwood flooring on the 1st and 2nd level and hardwood steps to all floors plus a whole house generator. Large closets, storage room in basement and spacious garage certainly wont be disappointing. To see it is to love it!
Location
State MD
County Anne Arundel
Zoning B1
Rooms
Other Rooms Living Room, Kitchen, Bedroom 1, Laundry, Bathroom 1
Basement Connecting Stairway, Partially Finished
Interior
Interior Features Carpet, Elevator, Dining Area, Floor Plan - Open, Kitchen - Island, Pantry, Recessed Lighting, Upgraded Countertops, Window Treatments, Soaking Tub, Stall Shower, Walk-in Closet(s), Wood Floors, Other
Hot Water Natural Gas
Cooling Central A/C
Flooring Hardwood, Partially Carpeted
Fireplaces Number 1
Fireplaces Type Gas/Propane, Screen
Equipment Cooktop, Cooktop - Down Draft, Dishwasher, Disposal, Microwave, Oven - Self Cleaning, Oven - Wall, Refrigerator, Stainless Steel Appliances
Furnishings No
Fireplace Y
Appliance Cooktop, Cooktop - Down Draft, Dishwasher, Disposal, Microwave, Oven - Self Cleaning, Oven - Wall, Refrigerator, Stainless Steel Appliances
Heat Source Natural Gas
Laundry Upper Floor
Exterior
Parking Features Garage - Rear Entry, Garage Door Opener
Garage Spaces 2.0
Fence Partially
Utilities Available Cable TV, Electric Available, Natural Gas Available, Phone, Other
Water Access N
Roof Type Shingle
Accessibility >84\" Garage Door, Level Entry - Main
Attached Garage 2
Total Parking Spaces 2
Garage Y
Building
Story 4
Foundation Slab
Sewer Public Sewer
Water Public
Architectural Style Traditional
Level or Stories 4
Additional Building Above Grade, Below Grade
Structure Type 9'+ Ceilings,Dry Wall
New Construction N
Schools
School District Anne Arundel County Public Schools
Others
Pets Allowed Y
HOA Fee Include Snow Removal,Common Area Maintenance
Senior Community No
Tax ID 020696990233067
Ownership Fee Simple
SqFt Source Assessor
Security Features Main Entrance Lock,Security System,Smoke Detector
Acceptable Financing Cash, Contract, Conventional
Horse Property N
Listing Terms Cash, Contract, Conventional
Financing Cash,Contract,Conventional
Special Listing Condition Standard
Pets Allowed No Pet Restrictions
Read Less

Bought with Penney Jeanne Senecal • Northrop Realty
GET MORE INFORMATION




