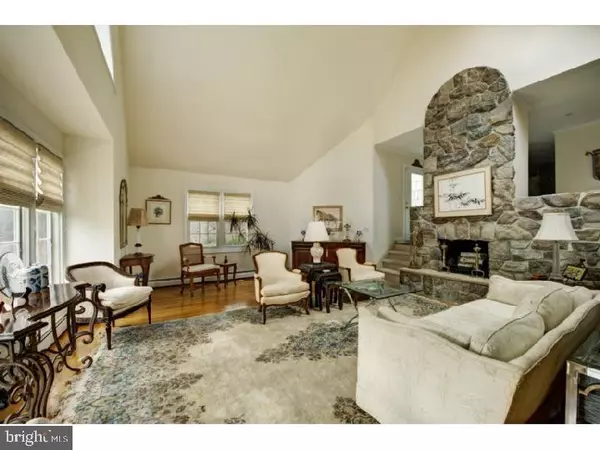For more information regarding the value of a property, please contact us for a free consultation.
2959 BURNT HOUSE HILL RD Doylestown, PA 18902
Want to know what your home might be worth? Contact us for a FREE valuation!

Our team is ready to help you sell your home for the highest possible price ASAP
Key Details
Sold Price $795,000
Property Type Single Family Home
Sub Type Detached
Listing Status Sold
Purchase Type For Sale
Square Footage 5,122 sqft
Price per Sqft $155
Subdivision None Available
MLS Listing ID 1000240001
Sold Date 07/02/18
Style Contemporary
Bedrooms 4
Full Baths 4
Half Baths 1
HOA Y/N N
Abv Grd Liv Area 5,122
Originating Board TREND
Year Built 1978
Annual Tax Amount $13,337
Tax Year 2018
Lot Size 3.190 Acres
Acres 4.81
Property Description
Ravenwood is like no other property on the market today. A long blue/gray gravel drive brings you to this hand hewn cedar shake home. The current owners have totally renovated the home with a level of quality and sophistication that is evident throughout. In every direction, there are walls of glass that look out at the extensive gardens masterfully groomed by a talented hand. The Great Room offers dramatic ceiling, a large triangular window that becomes the focal point and a very beautiful stone fireplace. The nucleus of the home is free flowing kitchen sparkling in white Carrera marble and moves seamless in the dining room, breakfast area and living room with a second fireplace. This entire area was well planned and designed with entertaining, holiday get-togethers and social gatherings of all kinds. The master bedroom is large and inviting and the sumptuous master bath resembles a private spa. There is also a full in-law suite, hot tub pavilion, in-ground pool with pool house and stone walls. Note: THERE IS A BRAND NEW SEPTIC SYSTEM INTALLED. IT IS APPROVED FOR 5 BEDROOMS.
Location
State PA
County Bucks
Area Buckingham Twp (10106)
Zoning R1
Rooms
Other Rooms Living Room, Dining Room, Primary Bedroom, Sitting Room, Bedroom 2, Bedroom 3, Kitchen, Family Room, Library, Bedroom 1, Other, Bonus Room
Basement Full
Interior
Interior Features Kitchen - Eat-In
Hot Water Natural Gas
Cooling Central A/C
Fireplaces Number 2
Fireplace Y
Heat Source Natural Gas
Laundry Main Floor
Exterior
Garage Spaces 6.0
Pool In Ground
Water Access N
Accessibility None
Total Parking Spaces 6
Garage N
Building
Story 2
Sewer On Site Septic
Water Well
Architectural Style Contemporary
Level or Stories 2
Additional Building Above Grade
New Construction N
Schools
Elementary Schools Buckingham
Middle Schools Holicong
High Schools Central Bucks High School East
School District Central Bucks
Others
Senior Community No
Tax ID 06-010-097-001/06-010-072-002
Ownership Fee Simple
Read Less

Bought with Margaret L Roth • Class-Harlan Real Estate



