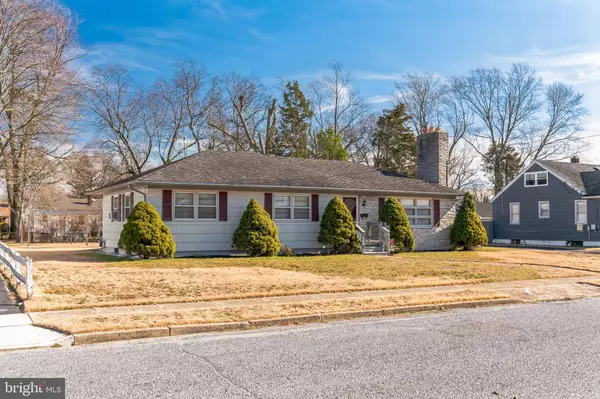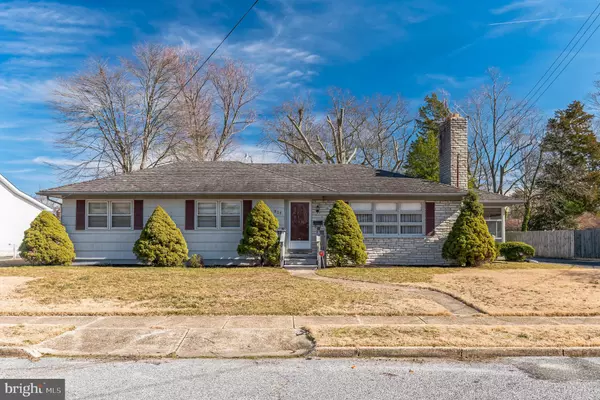For more information regarding the value of a property, please contact us for a free consultation.
525 MAYFAIR ST Vineland, NJ 08360
Want to know what your home might be worth? Contact us for a FREE valuation!

Our team is ready to help you sell your home for the highest possible price ASAP
Key Details
Sold Price $216,000
Property Type Single Family Home
Sub Type Detached
Listing Status Sold
Purchase Type For Sale
Square Footage 1,404 sqft
Price per Sqft $153
Subdivision None Available
MLS Listing ID NJCB2011230
Sold Date 03/31/23
Style Ranch/Rambler
Bedrooms 3
Full Baths 2
HOA Y/N N
Abv Grd Liv Area 1,404
Originating Board BRIGHT
Year Built 1957
Annual Tax Amount $4,364
Tax Year 2022
Lot Size 0.328 Acres
Acres 0.33
Lot Dimensions 100.00 x 143.00
Property Description
Welcome to this beautiful and spacious rancher that offers comfortable living and ample space for your family. As you enter, you'll immediately notice the stunning hardwood flooring that extends throughout the living room, dining room, and all three bedrooms, creating a warm and inviting atmosphere. The eat-in kitchen is a chef's delight, with plenty of counter space, and cabinets. The double sink makes cleaning up after meals a breeze, while the ceiling fan keeps the space cool and comfortable. The living room boasts a cozy wood-burning fireplace, perfect for those chilly nights. The dining room is adjacent to the living room and is large enough to accommodate a good-sized dining table, perfect for family gatherings and entertaining guests. The dining room opens up to a lovely large-sized screened porch, a perfect spot to enjoy a meal or a cup of coffee while taking in the beautiful views of the backyard. This home has two full bathrooms. Both feature tile flooring and shower surrounds, while the hall bathroom features a bathtub, adding to the home's overall functionality. You'll appreciate the convenience of having two full bathrooms, making it easy for everyone to get ready in the morning. This stunning rancher has even more to offer, including a full basement that is partially finished with a built-in bar, perfect for hosting game nights or social gatherings with friends and family. The partially finished basement offers a flexible space that could serve as an additional living area, media room, or playroom. The rest of the basement is unfinished and great for storage. Outside, the house features a lovely yard with ample space for outdoor entertaining and relaxation. The property has great curb appeal with a beautiful front yard, mature trees and a long driveway that leads to the backyard. The backyard is expansive and perfect for outdoor activities, featuring a paver patio that provides a wonderful spot for outdoor dining and entertaining. A shed offers additional storage space for all of your outdoor equipment. This home is heated with natural gas, providing efficient and cost-effective heating throughout the colder months, and has public water and sewer connections, ensuring hassle-free maintenance. The location of this house is ideal for those who need easy access to major routes, as it is conveniently located near Routes 555, 47, 55, and all shore points. Please note that this home is being sold in strictly "as-is" condition, providing an opportunity to add your personal touch and make it your own. This stunning rancher offers a flexible, and comfortable living space, both indoors and outdoors, and is located in a convenient and desirable location. Don't miss your chance to call this beautiful house your home!
Location
State NJ
County Cumberland
Area Vineland City (20614)
Zoning RES
Direction West
Rooms
Other Rooms Living Room, Dining Room, Primary Bedroom, Bedroom 2, Bedroom 3, Kitchen, Basement
Basement Full
Main Level Bedrooms 3
Interior
Interior Features Cedar Closet(s)
Hot Water Natural Gas
Heating Radiator
Cooling Window Unit(s)
Flooring Hardwood, Vinyl
Fireplaces Number 1
Fireplaces Type Heatilator, Wood
Equipment Refrigerator, Oven - Wall, Cooktop, Dishwasher
Fireplace Y
Appliance Refrigerator, Oven - Wall, Cooktop, Dishwasher
Heat Source Natural Gas
Laundry Basement
Exterior
Exterior Feature Patio(s)
Garage Spaces 4.0
Fence Chain Link
Utilities Available Cable TV
Water Access N
Roof Type Pitched
Street Surface Paved
Accessibility None
Porch Patio(s)
Total Parking Spaces 4
Garage N
Building
Lot Description Front Yard, Rear Yard
Story 1
Foundation Block
Sewer Public Sewer
Water Public
Architectural Style Ranch/Rambler
Level or Stories 1
Additional Building Above Grade, Below Grade
Structure Type Plaster Walls
New Construction N
Schools
School District City Of Vineland Board Of Education
Others
Senior Community No
Tax ID 14-02414-00027
Ownership Fee Simple
SqFt Source Assessor
Acceptable Financing Conventional, Cash
Listing Terms Conventional, Cash
Financing Conventional,Cash
Special Listing Condition Standard
Read Less

Bought with Carmen C Minguela • RE/MAX Preferred - Vineland



