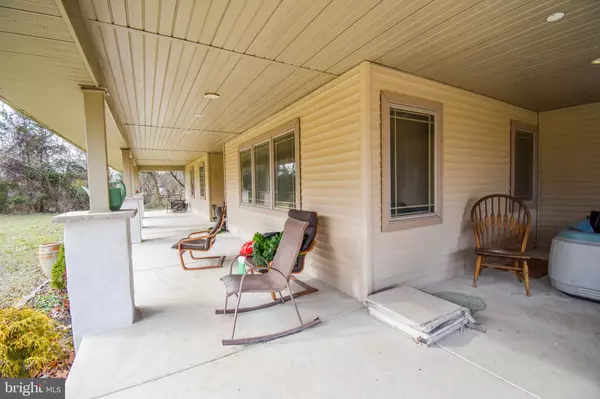For more information regarding the value of a property, please contact us for a free consultation.
540 FOREST GROVE RD Vineland, NJ 08360
Want to know what your home might be worth? Contact us for a FREE valuation!

Our team is ready to help you sell your home for the highest possible price ASAP
Key Details
Sold Price $457,500
Property Type Single Family Home
Sub Type Detached
Listing Status Sold
Purchase Type For Sale
Square Footage 3,689 sqft
Price per Sqft $124
Subdivision None Available
MLS Listing ID NJAC2007196
Sold Date 03/29/23
Style Ranch/Rambler
Bedrooms 5
Full Baths 3
Half Baths 2
HOA Y/N N
Abv Grd Liv Area 3,689
Originating Board BRIGHT
Year Built 2008
Annual Tax Amount $12,238
Tax Year 2022
Lot Size 5.420 Acres
Acres 5.42
Lot Dimensions 0.00 x 0.00
Property Description
*New Listing Alert and Seller says SELL IT!* Expansive, custom-built home is ready for its new owner! 5 bed, 3 Full Bath, 2 Half-bath home set back and situated on 5.86 acres! As you enter this open layout sprawling home, you're greeted by a custom tile foyer which leads to the dining room ahead of the large living room featuring french doors leading to the back yard. Large Master Suite on the 1st floor features oversized walk-in closet and ensuite master bath with 2 sinks, walk-in shower and private commode. Hardwood floors and ceiling fans throughout main level. The large kitchen features light-colored granite countertops, custom cabinets, 6-burner Jenn-Air gas stove and all stainless appliances ready for the family chef! Large walk-in pantry off the kitchen along with full bathroom leading to huge laundry room with folding table & utility sink, large mudroom and door leading outside. Three zone heating (heat is powered by hot water) and cooling. Large unfinished basement, partially framed out with 2 Sump Pumps. Pool Table included. Upstairs you'll find 4 oversized bedrooms all jack-and-jill style with bathrooms featuring multiple sinks and plenty of closet space. Large 3-car garage and the whole property is zoned R4. This home also features a central vacuuming system, wrap-around porch, laundry chute and sprinkler system. Bring your creativity and make it your own! Easy to show! Please knock first as owner will likely be home for showings. Note: Refrigerator 'as is'.
Location
State NJ
County Atlantic
Area Buena Boro (20104)
Zoning RES
Rooms
Basement Partially Finished
Main Level Bedrooms 5
Interior
Hot Water Natural Gas
Heating Forced Air
Cooling Central A/C
Flooring Hardwood, Tile/Brick
Equipment Built-In Microwave, Dishwasher, Dryer, Microwave, Washer
Appliance Built-In Microwave, Dishwasher, Dryer, Microwave, Washer
Heat Source Natural Gas
Exterior
Parking Features Garage - Side Entry, Garage Door Opener
Garage Spaces 3.0
Water Access N
Accessibility None
Attached Garage 3
Total Parking Spaces 3
Garage Y
Building
Story 2
Foundation Concrete Perimeter
Sewer Septic Exists
Water Public
Architectural Style Ranch/Rambler
Level or Stories 2
Additional Building Above Grade, Below Grade
New Construction N
Schools
School District Buena Regional Schools
Others
Pets Allowed Y
Senior Community No
Tax ID 04-00113-00008 01
Ownership Fee Simple
SqFt Source Assessor
Acceptable Financing Cash, Conventional, FHA, VA
Listing Terms Cash, Conventional, FHA, VA
Financing Cash,Conventional,FHA,VA
Special Listing Condition Standard
Pets Allowed No Pet Restrictions
Read Less

Bought with Martin L Dunlap Jr. • Weichert Realtors-Turnersville



