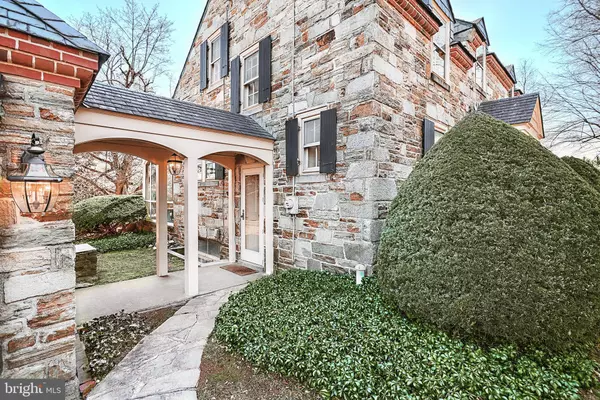For more information regarding the value of a property, please contact us for a free consultation.
115 SINGER RD New Freedom, PA 17349
Want to know what your home might be worth? Contact us for a FREE valuation!

Our team is ready to help you sell your home for the highest possible price ASAP
Key Details
Sold Price $400,000
Property Type Single Family Home
Sub Type Detached
Listing Status Sold
Purchase Type For Sale
Square Footage 2,428 sqft
Price per Sqft $164
Subdivision New Freedom Boro
MLS Listing ID PAYK2036678
Sold Date 03/29/23
Style Colonial
Bedrooms 3
Full Baths 1
Half Baths 1
HOA Y/N N
Abv Grd Liv Area 1,920
Originating Board BRIGHT
Year Built 1937
Annual Tax Amount $6,784
Tax Year 2021
Lot Size 0.803 Acres
Acres 0.8
Property Description
OFFERS DUE BY 3 PM Monday 2/27. Experience this stunning and unique 1930's stone house nestled on a spacious 0.8 level acres surrounded by mature trees and lush landscaping. This home boasts much of its original character and is sure to impress. With its distinctive Butler stone exterior, wooden shutters, slate roof and brick accents this home is a true standout, admired by all who pass by. The beautiful carriage style two-car garage offers ample space for vehicles and storage and further enhances the home's elegant style.
The interior boasts striking oak hardwood-stained floors on the main level as well as under the carpet on the second floor. The nicely sized rooms are light and airy, with large windows offering plenty of natural light throughout. The stone walls are over a foot thick providing substantial insulation and keeping the temperature of the home comfortable throughout the year. The 15” deep window wells and radiator vents are just two of the unique characteristics to notice. You'll love the warmth and comfort provided by the two gas fireplaces, one in the living room and one in the finished lower level that showcases exquisite stone masonry by a local craftsman. And in the summer, you'll welcome the recent addition of air conditioning on the second floor.
Upon the front entry, you'll find 8.5" ceilings, the formal living room to the right, the stairway to the second floor to the left and a powder room neatly tucked in the front corner. The kitchen features custom cabinetry, gas stove and a large, beautiful window! From the kitchen head out to the fabulous, screened porch where you will be sure to enjoy the sounds of nature while sipping your tea! Beyond the screened porch you will arrive on the large wrap around brick patio delightful for entertaining! This property is heaven for the outdoor enthusiast or gardener.
The convenient location of this home affords walking access to the festivals, parks and attractions in the quaint town of New Freedom with restaurants and shopping nearby and just a few miles from I-83 for MD or York commuters. Grab a bike and hop on the rail trail for miles of enjoyment from town to town. When you need a bite, drink or snack, there are several options in town and don't forget to learn about the history of Lincoln traveling by train through the area at Northern Central Railway and take a ride!
The long-time owner has lovingly maintained this fine home and now you have the rare opportunity to own this beautiful piece of history. Schedule your private tour today!
Location
State PA
County York
Area New Freedom Boro (15278)
Zoning RESIDENTIAL
Rooms
Other Rooms Living Room, Dining Room, Primary Bedroom, Bedroom 2, Bedroom 3, Kitchen, Family Room, Foyer, Storage Room, Bathroom 1
Basement Daylight, Partial, Windows, Fully Finished
Interior
Interior Features Cedar Closet(s), Chair Railings, Floor Plan - Traditional, Recessed Lighting, Tub Shower, Wood Floors
Hot Water Natural Gas
Heating Hot Water
Cooling Central A/C
Flooring Hardwood, Carpet
Fireplaces Number 2
Fireplaces Type Gas/Propane, Stone
Equipment Oven/Range - Gas, Refrigerator, Washer/Dryer Stacked
Fireplace Y
Window Features Wood Frame
Appliance Oven/Range - Gas, Refrigerator, Washer/Dryer Stacked
Heat Source Natural Gas
Laundry Basement
Exterior
Exterior Feature Breezeway, Patio(s), Porch(es), Screened
Parking Features Garage - Front Entry, Garage Door Opener
Garage Spaces 7.0
Water Access N
Roof Type Slate
Accessibility None
Porch Breezeway, Patio(s), Porch(es), Screened
Total Parking Spaces 7
Garage Y
Building
Lot Description Front Yard, Landscaping, Level, Rear Yard, SideYard(s)
Story 2
Foundation Stone
Sewer Public Sewer
Water Public
Architectural Style Colonial
Level or Stories 2
Additional Building Above Grade, Below Grade
Structure Type Plaster Walls
New Construction N
Schools
Elementary Schools Southern
Middle Schools Southern
High Schools Susquehannock
School District Southern York County
Others
Senior Community No
Tax ID 78-000-03-0102-00-00000
Ownership Fee Simple
SqFt Source Assessor
Security Features Carbon Monoxide Detector(s),Smoke Detector
Acceptable Financing Cash, Conventional
Listing Terms Cash, Conventional
Financing Cash,Conventional
Special Listing Condition Standard
Read Less

Bought with Angela M Card • RE/MAX Patriots



