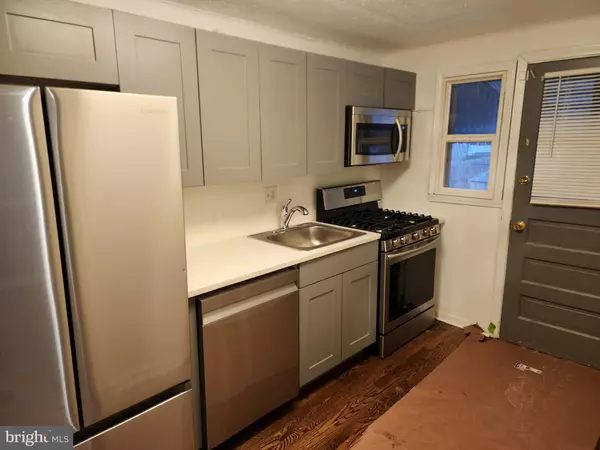For more information regarding the value of a property, please contact us for a free consultation.
3803 W PATAPSCO AVE Baltimore, MD 21229
Want to know what your home might be worth? Contact us for a FREE valuation!

Our team is ready to help you sell your home for the highest possible price ASAP
Key Details
Sold Price $190,000
Property Type Townhouse
Sub Type Interior Row/Townhouse
Listing Status Sold
Purchase Type For Sale
Square Footage 992 sqft
Price per Sqft $191
Subdivision Violetville
MLS Listing ID MDBA2070148
Sold Date 03/22/23
Style Traditional
Bedrooms 3
Full Baths 1
Half Baths 1
HOA Y/N N
Abv Grd Liv Area 992
Originating Board BRIGHT
Year Built 1952
Annual Tax Amount $2,319
Tax Year 2022
Lot Size 2,613 Sqft
Acres 0.06
Property Description
**JUST REDUCED $10K** This beautiful, attached row home has all the bells and whistles and move in ready. When you first walk into the home you will see a very oversized living room with glistening wood floors and then there is a separate dining room in the next room. The kitchen is absolutely stunning, and appliances are ready for use. The 3 bedrooms upstairs are very spacious and lots of closet space for everyone. The basement is fully finished and lots of space for entertainment. Most recent updates: freshly painted, updated kitchen and appliances, new water heater, covered front & rear porches, and so much more to offer. Priced to sell and move in ready. Full bath skylight - Basement glass block windows - Rear parking pad. *ADDITIONAL REAR LOT IS 144 SQ. FT. AND IS ZONED IN BALTIMORE COUNTY* **Property is zoned for Baltimore County Schools (Lansdowne/High School, Arburtus/Middle School, Halethorpe/Elementary School)**
Location
State MD
County Baltimore City
Zoning R-5
Rooms
Other Rooms Living Room, Dining Room, Kitchen, Full Bath
Basement Partially Finished
Interior
Interior Features Carpet, Ceiling Fan(s), Floor Plan - Traditional, Formal/Separate Dining Room, Skylight(s), Walk-in Closet(s), Wood Floors, Crown Moldings, Pantry
Hot Water Natural Gas
Heating Radiator, Steam
Cooling Ceiling Fan(s), Window Unit(s)
Flooring Carpet, Hardwood
Equipment Built-In Microwave, Dishwasher, Disposal, Dryer - Front Loading, Refrigerator, Stainless Steel Appliances, Stove, Washer - Front Loading
Window Features Replacement,Skylights
Appliance Built-In Microwave, Dishwasher, Disposal, Dryer - Front Loading, Refrigerator, Stainless Steel Appliances, Stove, Washer - Front Loading
Heat Source Natural Gas
Laundry Basement
Exterior
Exterior Feature Porch(es), Patio(s)
Fence Rear
Water Access N
Accessibility None
Porch Porch(es), Patio(s)
Garage N
Building
Lot Description Landscaping, Additional Lot(s)
Story 3
Foundation Other
Sewer Private Sewer
Water Public
Architectural Style Traditional
Level or Stories 3
Additional Building Above Grade, Below Grade
Structure Type Plaster Walls
New Construction N
Schools
Elementary Schools Call School Board
Middle Schools Call School Board
High Schools Call School Board
School District Baltimore County Public Schools
Others
Senior Community No
Tax ID 0325017654G259
Ownership Fee Simple
SqFt Source Estimated
Acceptable Financing Cash, Conventional, FHA, VA
Listing Terms Cash, Conventional, FHA, VA
Financing Cash,Conventional,FHA,VA
Special Listing Condition Standard
Read Less

Bought with Mary Min Win • Keller Williams Integrity



