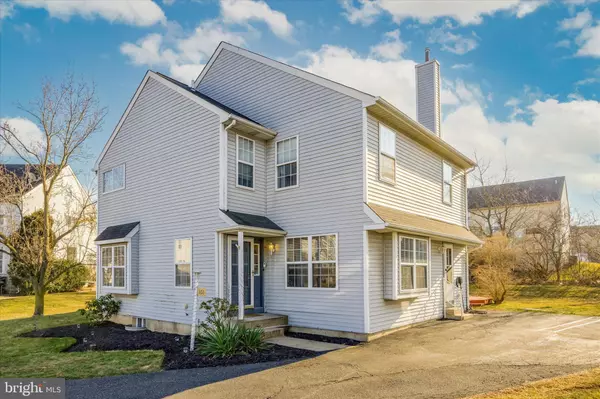For more information regarding the value of a property, please contact us for a free consultation.
366 BRADFORD LN Lansdale, PA 19446
Want to know what your home might be worth? Contact us for a FREE valuation!

Our team is ready to help you sell your home for the highest possible price ASAP
Key Details
Sold Price $509,000
Property Type Single Family Home
Sub Type Detached
Listing Status Sold
Purchase Type For Sale
Square Footage 2,162 sqft
Price per Sqft $235
Subdivision Village At Gwynedd
MLS Listing ID PAMC2063618
Sold Date 03/15/23
Style Colonial
Bedrooms 3
Full Baths 2
Half Baths 1
HOA Y/N N
Abv Grd Liv Area 2,162
Originating Board BRIGHT
Year Built 1992
Annual Tax Amount $5,541
Tax Year 2022
Lot Size 8,361 Sqft
Acres 0.19
Lot Dimensions 37.00 x 0.00
Property Description
Extremely well cared for single family home that has been updated and well maintained through the years of ownership. Located in Cul De Sac of Village at Gwynedd Community within the Award Winning North Penn School District. This well-maintained 3 Bedroom Colonial features fresh paint, new lighting fixtures, hardwood floor/ceramic tile on most of the main living area, and newly installed durable vinyl plank on upper level. Upon entering this beautiful home, a formal living and dining room on each side receive plenty of natural lights through bay windows, a kitchen equipped with granite countertop, tile backsplash, built-in microwave, white cabinetry, and a breakfast area for a quick bite. Adjoining expanded family room with wood burning fireplace, vaulted ceiling w/ceiling fans, and doors leading to the 2 tiered mahogany deck, where upcoming summer BBQ parties will take place with family and friends. and Stepping down to the backyard is a nice size and a storage shed for your gardening tools. Just two times used an almost brand new outdoor luxuria hot tub(2021). Conveniently located main floor laundry with access to the side driveway is a super nice touch. The wood staircase takes you up to the upper level, where the master bedroom has its own bath featuring a soaking tub, stall shower, double vanities, dressing area, and walk-in closet. 2 additional nice size bedrooms w/closet and a hall full bath complete this upper level. A fully finished basement provides a tile floor, recessed lights, an open area for multi-entertaining space, and a separate room for a personal gym, office, or game room. There is plenty of space for storage and a newer A/C condenser (2022), HVAC (2022), and hot water heater (2021). Long driveway is good for 4 car parking and the location is close to anywhere Lansdale or North Wales offer, also easy access to PA-Turnpike (Rt 476), Septa regional rail for the commuter to Center City of Philadelphia. Beautiful curb appeal, No HOA fees, a fabulous opportunity for suburban life starts here for your family. Don't miss it!
Location
State PA
County Montgomery
Area Upper Gwynedd Twp (10656)
Zoning R3
Rooms
Other Rooms Living Room, Dining Room, Primary Bedroom, Bedroom 2, Kitchen, Family Room, Bedroom 1, Other, Attic
Basement Fully Finished, Sump Pump
Interior
Interior Features WhirlPool/HotTub, Kitchen - Eat-In, Ceiling Fan(s), Recessed Lighting, Soaking Tub, Breakfast Area, Crown Moldings, Family Room Off Kitchen, Floor Plan - Traditional, Pantry, Stall Shower, Tub Shower, Upgraded Countertops
Hot Water Natural Gas
Heating Forced Air
Cooling Central A/C
Flooring Hardwood, Ceramic Tile, Carpet, Vinyl
Fireplaces Number 1
Fireplaces Type Wood
Equipment Oven - Self Cleaning, Dishwasher, Disposal, Dryer, Microwave, Refrigerator, Washer, Water Heater, Oven/Range - Gas
Fireplace Y
Window Features Bay/Bow
Appliance Oven - Self Cleaning, Dishwasher, Disposal, Dryer, Microwave, Refrigerator, Washer, Water Heater, Oven/Range - Gas
Heat Source Natural Gas, Electric
Laundry Main Floor
Exterior
Exterior Feature Deck(s)
Garage Spaces 4.0
Water Access N
Roof Type Pitched
Accessibility None
Porch Deck(s)
Total Parking Spaces 4
Garage N
Building
Lot Description Cul-de-sac, Front Yard, Rear Yard, SideYard(s)
Story 2
Foundation Concrete Perimeter
Sewer Public Sewer
Water Public
Architectural Style Colonial
Level or Stories 2
Additional Building Above Grade, Below Grade
Structure Type Cathedral Ceilings
New Construction N
Schools
High Schools North Penn Senior
School District North Penn
Others
Senior Community No
Tax ID 56-00-00408-481
Ownership Fee Simple
SqFt Source Assessor
Acceptable Financing Conventional, Cash, FHA, VA
Listing Terms Conventional, Cash, FHA, VA
Financing Conventional,Cash,FHA,VA
Special Listing Condition Standard
Read Less

Bought with Katie L Heydt • Compass



