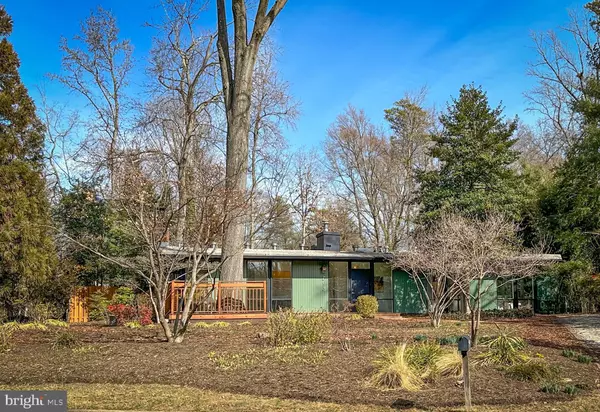For more information regarding the value of a property, please contact us for a free consultation.
7713 ELBA RD Alexandria, VA 22306
Want to know what your home might be worth? Contact us for a FREE valuation!

Our team is ready to help you sell your home for the highest possible price ASAP
Key Details
Sold Price $925,000
Property Type Single Family Home
Sub Type Detached
Listing Status Sold
Purchase Type For Sale
Square Footage 1,650 sqft
Price per Sqft $560
Subdivision Hollin Hills
MLS Listing ID VAFX2113024
Sold Date 03/16/23
Style Mid-Century Modern
Bedrooms 3
Full Baths 2
HOA Y/N N
Abv Grd Liv Area 1,650
Originating Board BRIGHT
Year Built 1957
Annual Tax Amount $9,235
Tax Year 2022
Lot Size 0.293 Acres
Acres 0.29
Property Description
Unique opportunity to live in a one-level mid-century modern home designed by renowned architect Charles Goodman. This three-bed, two-bath home is nestled in sought-after Hollin Hills, a 450-home neighborhood that has earned designation on the Virginia Landmarks Register and National Register of Historic Places.
This home brings the outdoors inside with floor-to-ceiling windows that flood the home with natural light. Hardwood floors and vaulted ceilings throughout make every space feel warm and spacious.
The dining room provides ample space for gathering and opens to a living room with the original, reclaimed brick wood-burning fireplace and wood storage box. This area opens to a large family room that overlooks a private backyard.
The recently renovated kitchen (2022) features quartz countertops, a marble tile backsplash, all Bosch stainless-steel appliances, a filtered water tap, and a breakfast bar peninsula. A peaceful sitting room off the kitchen opens to a beautiful private patio, perfect for entertaining.
The primary bedroom is spacious with ample closet space and an en-suite bathroom that includes a double vanity and a large walk-in shower with beautiful glass and ceramic tile. The washer and dryer are located just off the primary bedroom suite.
There are two additional bedrooms that look out to the wooded vista. A stylishly updated hall bathroom with a walnut vanity and porcelain tile.
Goodman believed in using land humanely, "leaving as much of it in its beautiful natural state as possible." This home sits off the street with a wrap-around yard, well-manicured flower beds, and a backyard fence. The driveway fits multiple cars, and a large Hollin Hills-style shed provides added storage space.
Additional key upgrades include HVAC (2022), hot water heater (2019), energy-efficient double-pane windows, and exterior house paint. Underground power line, rainwater removal system with underground gutters that empty to the street.
The community has many charming and nostalgic annual events, from the Fourth of July Picnic with sack races and egg toss to Oktoberfest with kegs and brats. Living in Hollin Hills can truly provide a unique Americana experience. Enjoy all this community offers, including sidewalk access to Hollin Meadows Swim and Tennis Club and Sherwood Hall Library.
Location
State VA
County Fairfax
Zoning 120
Rooms
Main Level Bedrooms 3
Interior
Hot Water Natural Gas
Cooling Central A/C
Fireplaces Number 1
Heat Source Natural Gas
Exterior
Water Access N
Roof Type Built-Up
Accessibility None
Garage N
Building
Story 1
Foundation Slab
Sewer Public Sewer
Water Public
Architectural Style Mid-Century Modern
Level or Stories 1
Additional Building Above Grade, Below Grade
New Construction N
Schools
School District Fairfax County Public Schools
Others
Senior Community No
Tax ID 1021 02 0025
Ownership Fee Simple
SqFt Source Assessor
Special Listing Condition Standard
Read Less

Bought with Pia Taylor • Compass



