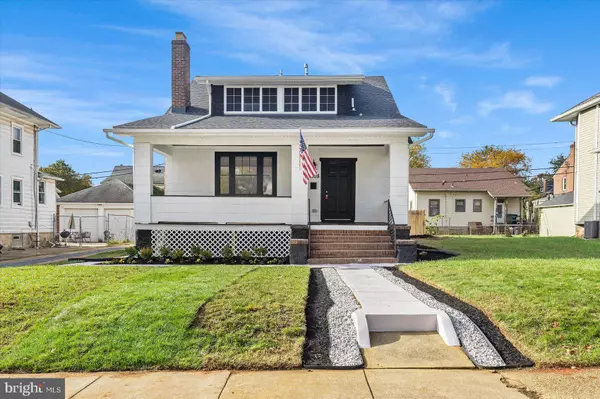For more information regarding the value of a property, please contact us for a free consultation.
3608 EDGEWOOD RD Baltimore, MD 21215
Want to know what your home might be worth? Contact us for a FREE valuation!

Our team is ready to help you sell your home for the highest possible price ASAP
Key Details
Sold Price $415,000
Property Type Single Family Home
Sub Type Detached
Listing Status Sold
Purchase Type For Sale
Square Footage 3,790 sqft
Price per Sqft $109
Subdivision Ashburton
MLS Listing ID MDBA2064856
Sold Date 03/10/23
Style Colonial
Bedrooms 6
Full Baths 4
Half Baths 1
HOA Y/N N
Abv Grd Liv Area 2,532
Originating Board BRIGHT
Year Built 1924
Annual Tax Amount $4,781
Tax Year 2022
Lot Size 6,498 Sqft
Acres 0.15
Property Description
Huge price drop, let the previous buyers misfortune be your windfall. 3700+ sf of living space will allow your family to make this a spectacular home. This 6-bedroom home has 2 amazing suites and 4.5 bathrooms. Second level master ensuite has a large bedroom with adjoining walk-in closet. The master bathroom has a modern soaking tub, separate shower and a granite counter top on a double vanity. Second level has two additional bedrooms and a shared full bathroom . The main level has been transformed into an open concept and is comprised of a large modern kitchen with quartz counter tops & back splash, a separate dining area and large living room. There is a secondary ensuite on the main level with full bath & sitting room, that has direct exterior access. . The basement has two large bedrooms , large common living area and a full bath and laundry with brand new high end washer and dryer . Off-street parking will be no problem, there's a multi-car driveway that leads up to a large 2-car garage. The yard has been professionally landscaped, is fenced-in, & includes a new deck. The rehab was fully permitted, inspected and has a Use & Occupancy Certificate. And, of course this home is covered by a strong Diamond Properties Warranty.
Location
State MD
County Baltimore City
Zoning R-3
Rooms
Basement Fully Finished
Main Level Bedrooms 1
Interior
Hot Water Electric
Cooling Central A/C, Ceiling Fan(s)
Fireplaces Number 1
Heat Source Natural Gas
Exterior
Parking Features Garage - Front Entry
Garage Spaces 2.0
Water Access N
Accessibility None
Attached Garage 2
Total Parking Spaces 2
Garage Y
Building
Story 3
Foundation Stone
Sewer Public Sewer
Water Public
Architectural Style Colonial
Level or Stories 3
Additional Building Above Grade, Below Grade
New Construction N
Schools
Elementary Schools Dr. Nathan A. Pitts Ashburton Elementary-Middle
School District Baltimore City Public Schools
Others
Senior Community No
Tax ID 0315233116 025
Ownership Fee Simple
SqFt Source Assessor
Special Listing Condition Standard
Read Less

Bought with Stephanie Lightfoot • Keller Williams Lucido Agency



