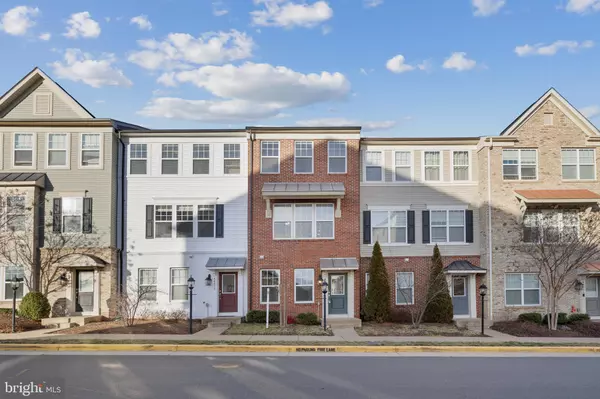For more information regarding the value of a property, please contact us for a free consultation.
44002 ETNA TER Chantilly, VA 20152
Want to know what your home might be worth? Contact us for a FREE valuation!

Our team is ready to help you sell your home for the highest possible price ASAP
Key Details
Sold Price $525,000
Property Type Townhouse
Sub Type Interior Row/Townhouse
Listing Status Sold
Purchase Type For Sale
Square Footage 1,686 sqft
Price per Sqft $311
Subdivision East Gate One
MLS Listing ID VALO2043542
Sold Date 03/06/23
Style Other
Bedrooms 3
Full Baths 3
Half Baths 1
HOA Fees $105/mo
HOA Y/N Y
Abv Grd Liv Area 1,686
Originating Board BRIGHT
Year Built 2013
Annual Tax Amount $4,189
Tax Year 2022
Lot Size 1,307 Sqft
Acres 0.03
Property Description
Golden Opportunity since only ONE home in the sought-after East Gate neighborhood with low HOA fees (only $105 per month).
Discover the perfect blend of quality, comfort, and style with this stunning 3 level brick-front townhome!
Boasting 3 bedrooms and 3 full baths, along with one-half bath, this 2013-built property is perfect for a growing family. With a spacious 1,686-sq ft living space.
The first level features a well-lit room and a full bath, perfect for use as a home office or additional living space. For your convenience, the 1-car garage is also accessible from this level.
As you head up the stairs to the second level, you'll find the heart of the home - the living area and kitchen. With hardwood flooring, the kitchen is meticulously maintained and flawlessly and features newer appliances. A center island kitchen and tiled backsplash. It comes with a gas stove, built-in microwave, double bowl kitchen sink, and a newer fridge. You can also access the Trex composite balcony coming with a sliding door from here as well. All the conveniences you need to create delicious meals and get some fresh air. There's also a half bath so you don't have to climb a flight of stairs when nature calls!
On the third level, you'll find two bedrooms with ensuite bathrooms, giving you the privacy and comfort you deserve. Again, for your convenience, the laundry room is also located on this level.
The entire townhome has been painted and updated with new lighting and bathroom fixtures.
The location is highly desired and convenient community-minutes away and super easy access to major commute routes: 50, 66, 28, and Dulles Toll Rd. Ride the bus to the Wiehle-Reston metro or take the commuter bus to DC from East Gate Park. The community features a clubhouse, play areas, and a wonderful outdoor pool.
This worry-free, move-in ready 10-year young home awaits its new owner(s) . Don't miss out on the opportunity to make this your new home! Schedule a tour today to experience this townhome for yourself!
Location
State VA
County Loudoun
Zoning R8
Rooms
Other Rooms Primary Bedroom, Bedroom 3, Kitchen, Foyer, Bathroom 2, Bathroom 3
Main Level Bedrooms 1
Interior
Interior Features Ceiling Fan(s), Kitchen - Island, Walk-in Closet(s), Wood Floors
Hot Water Natural Gas
Heating Forced Air
Cooling Central A/C
Flooring Hardwood, Carpet
Equipment Built-In Microwave, Dishwasher, Disposal, Dryer - Electric, Oven/Range - Gas, Refrigerator, Washer
Fireplace N
Appliance Built-In Microwave, Dishwasher, Disposal, Dryer - Electric, Oven/Range - Gas, Refrigerator, Washer
Heat Source Natural Gas
Laundry Upper Floor, Washer In Unit, Dryer In Unit
Exterior
Parking Features Garage - Rear Entry, Garage Door Opener
Garage Spaces 1.0
Utilities Available Cable TV Available
Amenities Available Pool - Outdoor, Basketball Courts, Tot Lots/Playground
Water Access N
Accessibility None
Attached Garage 1
Total Parking Spaces 1
Garage Y
Building
Story 3
Foundation Concrete Perimeter
Sewer Public Sewer
Water Public
Architectural Style Other
Level or Stories 3
Additional Building Above Grade, Below Grade
New Construction N
Schools
Elementary Schools Cardinal Ridge
Middle Schools Mercer
High Schools John Champe
School District Loudoun County Public Schools
Others
HOA Fee Include Snow Removal,Trash,Common Area Maintenance,Pool(s)
Senior Community No
Tax ID 097190757000
Ownership Fee Simple
SqFt Source Assessor
Acceptable Financing Cash, Conventional, FHA, VA, Other
Horse Property N
Listing Terms Cash, Conventional, FHA, VA, Other
Financing Cash,Conventional,FHA,VA,Other
Special Listing Condition Standard
Read Less

Bought with RUPALI BHARGAVA • Samson Properties



