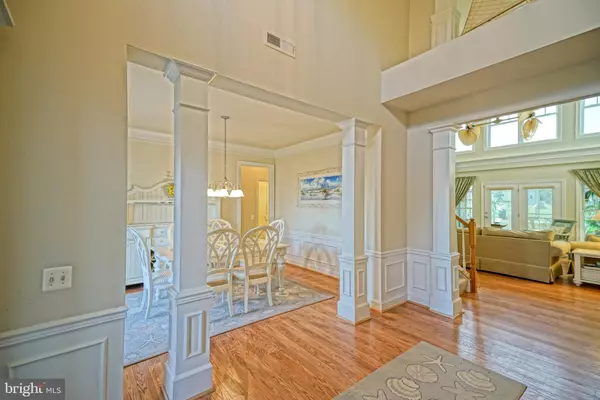For more information regarding the value of a property, please contact us for a free consultation.
20521 ANNONDELL DR Lewes, DE 19958
Want to know what your home might be worth? Contact us for a FREE valuation!

Our team is ready to help you sell your home for the highest possible price ASAP
Key Details
Sold Price $629,900
Property Type Single Family Home
Sub Type Detached
Listing Status Sold
Purchase Type For Sale
Square Footage 3,000 sqft
Price per Sqft $209
Subdivision Harts Landing
MLS Listing ID DESU2032742
Sold Date 03/03/23
Style Contemporary
Bedrooms 4
Full Baths 2
Half Baths 1
HOA Fees $197/qua
HOA Y/N Y
Abv Grd Liv Area 3,000
Originating Board BRIGHT
Year Built 2007
Annual Tax Amount $1,908
Tax Year 2022
Lot Size 0.310 Acres
Acres 0.31
Lot Dimensions 85.00 x 159.00
Property Description
HOME IS WHERE THE "HART" IS in Harts Landing! Beautifully kept home with many desirable upgrades - ready to be made yours! Features an open and inviting floor plan with first floor owner's suite featuring a luxe en-suite bath & walk-in closet with custom built shelving to maximize storage, gourmet kitchen with granite counters, sleek stainless-steel appliances & natural gas cooking, great room with double sided gas fireplace & soaring 2nd story ceiling open to the second level loft, a private office, formal dining room, light-filled sunroom, hardwood & tile flooring, and more! Excellent curb appeal and serene outdoor space with backyard paver patio that overlooks the sprawling open community space with jog/walk path. Easy access to Hart's Landing other amenities as well, including outdoor tennis, pool, & pier, and conveniently located only minutes from the beaches and Coastal Highway shopping & dining! Call and schedule a showing today!
Location
State DE
County Sussex
Area Lewes Rehoboth Hundred (31009)
Zoning AR-1
Rooms
Other Rooms Dining Room, Primary Bedroom, Sitting Room, Kitchen, Foyer, Sun/Florida Room, Great Room, Laundry, Loft, Office, Primary Bathroom, Full Bath, Half Bath, Additional Bedroom
Main Level Bedrooms 1
Interior
Interior Features Entry Level Bedroom, Breakfast Area, Built-Ins, Carpet, Ceiling Fan(s), Dining Area, Floor Plan - Open, Kitchen - Island, Pantry, Primary Bath(s), Recessed Lighting, Upgraded Countertops, Walk-in Closet(s), Soaking Tub, Other
Hot Water Natural Gas
Heating Forced Air
Cooling Central A/C
Flooring Carpet, Hardwood, Tile/Brick
Fireplaces Number 1
Fireplaces Type Double Sided, Gas/Propane, Mantel(s)
Equipment Dishwasher, Refrigerator, Oven - Wall, Oven - Double, Oven/Range - Gas, Cooktop, Microwave, Stainless Steel Appliances, Washer, Dryer, Water Heater
Fireplace Y
Window Features Insulated,Screens
Appliance Dishwasher, Refrigerator, Oven - Wall, Oven - Double, Oven/Range - Gas, Cooktop, Microwave, Stainless Steel Appliances, Washer, Dryer, Water Heater
Heat Source Natural Gas
Laundry Main Floor
Exterior
Exterior Feature Porch(es), Patio(s)
Parking Features Garage - Front Entry, Inside Access
Garage Spaces 6.0
Amenities Available Jog/Walk Path, Tennis Courts, Pier/Dock, Pool - Outdoor
Water Access N
View Garden/Lawn
Roof Type Architectural Shingle
Accessibility None
Porch Porch(es), Patio(s)
Attached Garage 2
Total Parking Spaces 6
Garage Y
Building
Lot Description Backs - Open Common Area, Front Yard, Landscaping, Rear Yard
Story 2
Foundation Slab
Sewer Public Sewer
Water Public
Architectural Style Contemporary
Level or Stories 2
Additional Building Above Grade, Below Grade
Structure Type 2 Story Ceilings
New Construction N
Schools
School District Cape Henlopen
Others
HOA Fee Include Common Area Maintenance,Lawn Maintenance,Management,Pier/Dock Maintenance,Pool(s),Recreation Facility,Reserve Funds,Trash
Senior Community No
Tax ID 334-18.00-712.00
Ownership Fee Simple
SqFt Source Assessor
Acceptable Financing Cash, Conventional
Listing Terms Cash, Conventional
Financing Cash,Conventional
Special Listing Condition Standard
Read Less

Bought with Vincent DiNatale • Keller Williams Realty



