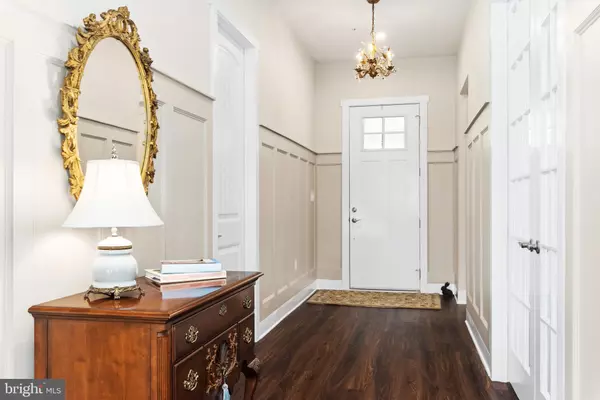For more information regarding the value of a property, please contact us for a free consultation.
320 BAYBERRY DR Chester, MD 21619
Want to know what your home might be worth? Contact us for a FREE valuation!

Our team is ready to help you sell your home for the highest possible price ASAP
Key Details
Sold Price $670,000
Property Type Single Family Home
Sub Type Detached
Listing Status Sold
Purchase Type For Sale
Square Footage 2,331 sqft
Price per Sqft $287
Subdivision Four Seasons At Kent Island
MLS Listing ID MDQA2005392
Sold Date 02/28/23
Style Cape Cod
Bedrooms 3
Full Baths 2
HOA Fees $206/mo
HOA Y/N Y
Abv Grd Liv Area 2,331
Originating Board BRIGHT
Year Built 2021
Annual Tax Amount $4,500
Tax Year 2022
Lot Size 6,000 Sqft
Acres 0.14
Property Description
Have you dreamed of having it all? This exceptionally private 2021 home is full of stunning features and in the outstanding resort-like, amenity-rich community of Four Seasons at Kent Island. Sited on a premium lot adjacent to open space, the home is bathed- in natural light. 320 Bayberry is beautifully appointed with perfectly chosen upgrades including the kitchen cabinets and tile, lighting, flooring and gas fireplace- to name a few. Its welcoming floor plan, 10 ft ceilings, added sunroom/den, custom outdoor living make this the perfect retreat. Four Seasons at Kent Island has the most amazing facilities to make this the best lifestyle choice you will ever make! Community inclusions are too many to list but include a beautiful waterfront clubhouse, indoor and outdoor pools, tennis, pickle ball courts, a ballroom, gym, playground, and water access. Floor plans and 360 tour are attached.
Location
State MD
County Queen Annes
Zoning SMPD
Rooms
Main Level Bedrooms 3
Interior
Interior Features Entry Level Bedroom, Family Room Off Kitchen, Floor Plan - Open, Formal/Separate Dining Room, Kitchen - Eat-In, Kitchen - Island, Kitchen - Gourmet, Pantry, Recessed Lighting, Sprinkler System, Stall Shower, Walk-in Closet(s), Window Treatments, Built-Ins, Carpet, Attic, Combination Kitchen/Living, Flat
Hot Water Electric
Heating Heat Pump(s)
Cooling Central A/C
Fireplaces Number 1
Fireplaces Type Gas/Propane
Equipment Washer, Dryer, Built-In Microwave, Cooktop, Dishwasher, Oven - Double, Oven - Self Cleaning, Oven - Wall, Refrigerator, Icemaker, Water Heater
Fireplace Y
Window Features ENERGY STAR Qualified
Appliance Washer, Dryer, Built-In Microwave, Cooktop, Dishwasher, Oven - Double, Oven - Self Cleaning, Oven - Wall, Refrigerator, Icemaker, Water Heater
Heat Source Propane - Metered
Laundry Main Floor, Washer In Unit, Dryer In Unit
Exterior
Exterior Feature Terrace, Patio(s), Porch(es)
Parking Features Garage - Front Entry, Oversized, Inside Access, Additional Storage Area
Garage Spaces 2.0
Amenities Available Water/Lake Privileges, Pool - Indoor, Pool - Outdoor, Pier/Dock, Picnic Area, Party Room, Putting Green, Recreational Center, Retirement Community, Spa, Swimming Pool, Tennis Courts, Tot Lots/Playground, Bar/Lounge, Beach, Beach Club, Bike Trail, Club House, Common Grounds, Community Center, Dog Park, Exercise Room, Fitness Center, Game Room, Jog/Walk Path, Lake, Meeting Room, Billiard Room, Library, Other
Water Access Y
Water Access Desc Canoe/Kayak,Fishing Allowed,Private Access
Accessibility Level Entry - Main, No Stairs
Porch Terrace, Patio(s), Porch(es)
Attached Garage 2
Total Parking Spaces 2
Garage Y
Building
Story 1
Foundation Slab
Sewer Public Sewer
Water Public
Architectural Style Cape Cod
Level or Stories 1
Additional Building Above Grade, Below Grade
New Construction N
Schools
School District Queen Anne'S County Public Schools
Others
HOA Fee Include Snow Removal,Pool(s),Recreation Facility,Health Club,Pier/Dock Maintenance,Reserve Funds,Other,Common Area Maintenance
Senior Community Yes
Age Restriction 55
Tax ID 1804125531
Ownership Fee Simple
SqFt Source Assessor
Special Listing Condition Standard
Read Less

Bought with Merrie Louise Raynolds • TTR Sotheby's International Realty



