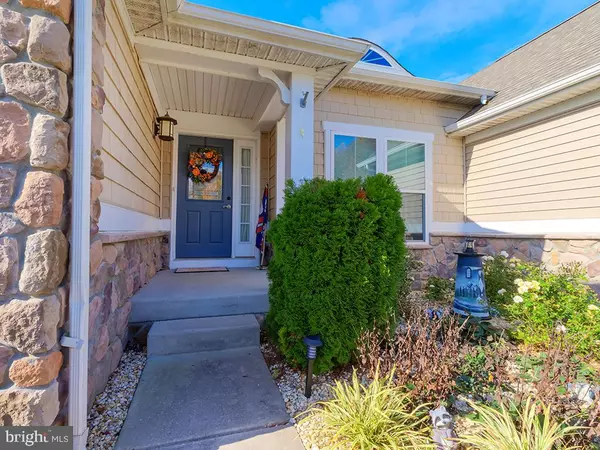For more information regarding the value of a property, please contact us for a free consultation.
21313 N ACORN WAY Lewes, DE 19958
Want to know what your home might be worth? Contact us for a FREE valuation!

Our team is ready to help you sell your home for the highest possible price ASAP
Key Details
Sold Price $490,000
Property Type Single Family Home
Sub Type Detached
Listing Status Sold
Purchase Type For Sale
Square Footage 2,076 sqft
Price per Sqft $236
Subdivision Oakwood Village
MLS Listing ID DESU2031824
Sold Date 02/01/23
Style Raised Ranch/Rambler
Bedrooms 4
Full Baths 2
Half Baths 1
HOA Fees $106/ann
HOA Y/N Y
Abv Grd Liv Area 2,076
Originating Board BRIGHT
Year Built 2013
Annual Tax Amount $1,673
Tax Year 2022
Lot Size 9,148 Sqft
Acres 0.21
Lot Dimensions 80.00 x 125.00
Property Description
This custom built home is located in the Oakwood Village community of Lewes and features
many upgrades and special features throughout its more than 4,000-square-feet of living
space.
With four bedrooms and two-and-a-half bathrooms over two levels, highlights of this custom
Lewes area home include hardwood floors, an updated kitchen with granite countertops, an
open living area and a separate dining space that's routinely filled with natural light.
The fully finished basement features plenty of space to customize it any way you see fit. It
includes a half bathroom, an additional bedroom and a large open area that's currently being
utilized as a game room and hobby space.
Outdoors, the 20-by-20 foot deck is a perfect spot for enjoying Delaware's warm weather
season.
Other features include a two-car garage, a separate laundry room, a luxurious master suite
and cathedral ceilings in the main living area.
You've waited long enough. Stop by and see this beautiful customized property in Lewes
today!
Location
State DE
County Sussex
Area Indian River Hundred (31008)
Zoning AR-1
Rooms
Other Rooms Living Room, Recreation Room, Utility Room
Basement Connecting Stairway, Daylight, Partial, Drainage System, Fully Finished, Heated, Improved, Poured Concrete
Main Level Bedrooms 4
Interior
Interior Features Ceiling Fan(s), Combination Kitchen/Living, Dining Area, Entry Level Bedroom, Floor Plan - Open, Kitchen - Eat-In, Recessed Lighting, Upgraded Countertops
Hot Water Electric
Heating Forced Air
Cooling Central A/C
Flooring Carpet, Ceramic Tile, Solid Hardwood
Fireplaces Number 1
Fireplaces Type Gas/Propane
Equipment Dishwasher, Disposal, Dryer, Dryer - Electric, Oven/Range - Electric, Washer
Furnishings No
Fireplace Y
Appliance Dishwasher, Disposal, Dryer, Dryer - Electric, Oven/Range - Electric, Washer
Heat Source Electric
Exterior
Parking Features Garage - Front Entry
Garage Spaces 2.0
Utilities Available Cable TV, Electric Available
Water Access N
View Pond
Roof Type Architectural Shingle
Accessibility 36\"+ wide Halls, Doors - Lever Handle(s), Level Entry - Main, Mobility Improvements, Ramp - Main Level, Roll-in Shower
Attached Garage 2
Total Parking Spaces 2
Garage Y
Building
Story 1
Foundation Concrete Perimeter
Sewer Private Sewer
Water Public
Architectural Style Raised Ranch/Rambler
Level or Stories 1
Additional Building Above Grade, Below Grade
Structure Type 9'+ Ceilings
New Construction N
Schools
School District Cape Henlopen
Others
Pets Allowed N
Senior Community No
Tax ID 234-06.00-705.00
Ownership Fee Simple
SqFt Source Assessor
Acceptable Financing Cash, Conventional, USDA, VA, FHA
Listing Terms Cash, Conventional, USDA, VA, FHA
Financing Cash,Conventional,USDA,VA,FHA
Special Listing Condition Standard
Read Less

Bought with Denise Sawyer • EXP Realty, LLC



