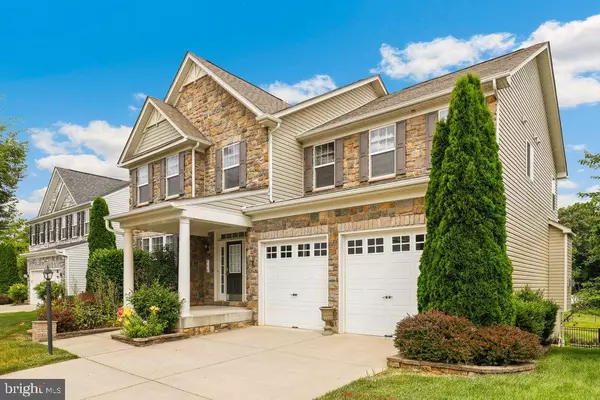For more information regarding the value of a property, please contact us for a free consultation.
812 MORAN DR Annapolis, MD 21401
Want to know what your home might be worth? Contact us for a FREE valuation!

Our team is ready to help you sell your home for the highest possible price ASAP
Key Details
Sold Price $800,000
Property Type Single Family Home
Sub Type Detached
Listing Status Sold
Purchase Type For Sale
Square Footage 3,508 sqft
Price per Sqft $228
Subdivision Monticello
MLS Listing ID MDAA2037650
Sold Date 02/15/23
Style Craftsman
Bedrooms 5
Full Baths 4
Half Baths 1
HOA Fees $155/mo
HOA Y/N Y
Abv Grd Liv Area 3,508
Originating Board BRIGHT
Year Built 2010
Annual Tax Amount $6,452
Tax Year 2022
Lot Size 6,752 Sqft
Acres 0.16
Property Description
Seller offering $15,000 credit! Conveniently located in the heart of Annapolis near Westfield Mall, Rts. 50 and 97, and local restaurants, yet tucked away in the private community of Monticello, this craftsman style homes offers easy access to all that Annapolis has to offer, along with outdoor community amenities including pool, clubhouse and walking trails. Step inside to find gleaming hardwood floors throughout the main level, loads of abundant natural light with two story open foyer, transom window and side lights at the front door, and an open concept floor plan providing an excellent flow from the living room to dining room, featuring decorative wall trim, crown molding and large bay window. The enormous family room features a cozy gas fireplace, and the gourmet kitchen will delight any discerning chef with loads of cabinetry and counter space, and an island with overhang for stool seating, along with adjoining sunroom/breakfast nook with sliding glass doors exiting to expanded custom teak planked deck with stone patio beneath. The upper level presents an owner’s suite boasting a trey ceiling, luxurious en-suite bath with two vanities and corner soaking tub with tile surround, and shower with stainless shower panel tower system. Two additional spacious bedrooms sharing a full bath, a fourth bedroom with private bath, and laundry room complete the upper level. The fully finished lower level, with above grade walk out to stone patio, offers many possibilities. Includes an in-law/guest suite with a large living area, recreation room, and/or office space with both laminate and bamboo flooring, along with a full kitchen and dining area, full bath and additional laundry room. There’s also an abundance of storage areas and walk-in closets. The property also includes mature fruiting cherry and fig trees. HOA provides all lawn maintenance.
Location
State MD
County Anne Arundel
Zoning RES
Rooms
Basement Fully Finished, Walkout Level
Interior
Interior Features Wood Floors, Crown Moldings, Recessed Lighting, Wainscotting, Formal/Separate Dining Room, Upgraded Countertops, Kitchen - Island, Family Room Off Kitchen, Ceiling Fan(s), Primary Bath(s), Walk-in Closet(s), Carpet, Chair Railings
Hot Water Electric
Heating Heat Pump(s)
Cooling Central A/C
Flooring Bamboo, Carpet, Hardwood
Fireplaces Number 1
Fireplaces Type Gas/Propane
Equipment Cooktop, Built-In Microwave, Oven - Double, Refrigerator, Icemaker, Dishwasher
Fireplace Y
Window Features Screens,Transom,Bay/Bow
Appliance Cooktop, Built-In Microwave, Oven - Double, Refrigerator, Icemaker, Dishwasher
Heat Source Electric
Laundry Main Floor
Exterior
Exterior Feature Deck(s), Porch(es)
Parking Features Garage - Front Entry, Garage Door Opener
Garage Spaces 6.0
Amenities Available Club House, Jog/Walk Path, Pool - Outdoor
Water Access N
Roof Type Architectural Shingle
Accessibility None
Porch Deck(s), Porch(es)
Attached Garage 2
Total Parking Spaces 6
Garage Y
Building
Story 3
Foundation Other
Sewer Public Sewer
Water Public
Architectural Style Craftsman
Level or Stories 3
Additional Building Above Grade, Below Grade
Structure Type High,2 Story Ceilings,Tray Ceilings
New Construction N
Schools
School District Anne Arundel County Public Schools
Others
HOA Fee Include Common Area Maintenance,Lawn Maintenance,Pool(s)
Senior Community No
Tax ID 020256690220360
Ownership Fee Simple
SqFt Source Assessor
Special Listing Condition Standard
Read Less

Bought with AMELIA E SMITH • Redfin Corp
GET MORE INFORMATION




