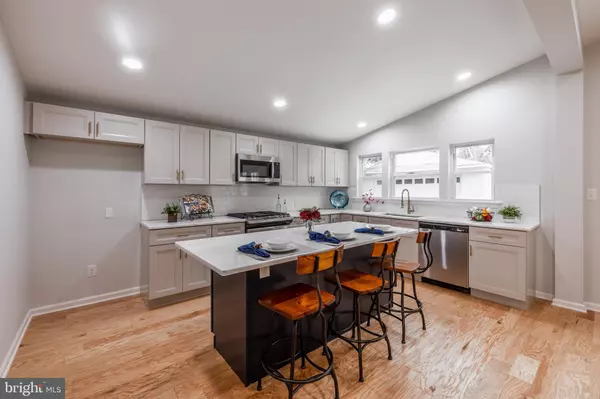For more information regarding the value of a property, please contact us for a free consultation.
8305 COBDEN RD Glenside, PA 19038
Want to know what your home might be worth? Contact us for a FREE valuation!

Our team is ready to help you sell your home for the highest possible price ASAP
Key Details
Sold Price $617,000
Property Type Single Family Home
Sub Type Detached
Listing Status Sold
Purchase Type For Sale
Square Footage 2,683 sqft
Price per Sqft $229
Subdivision Laverock
MLS Listing ID PAMC2060758
Sold Date 02/10/23
Style Split Level
Bedrooms 4
Full Baths 1
Half Baths 3
HOA Y/N N
Abv Grd Liv Area 1,683
Originating Board BRIGHT
Year Built 1958
Annual Tax Amount $6,941
Tax Year 2022
Lot Size 0.572 Acres
Acres 0.57
Lot Dimensions 103.00 x 0.00
Property Description
Beautiful 4 bed, 3 bath, 2 half bath Bath home on a beautiful lot in Glenside! Enter the home to find a beautifully laid out living design. Notice the nice flooring that brings you through the living and dining area to the Kitchen! Here you have plenty of cabinets, countertops, Stainless Steel Appliances, and Gas Cooking. Upstairs you will find 4 Well sized bedrooms plus a full hall bath. One of the bedrooms is your private suite with its own bathroom and shower! Travel down to the finished basement, a great space for relaxing and entertaining friends and family. The forced hot air and central AC add to your comfort. Easy access to major roadways, Minutes from shopping, and restaurants. The convenience of the location and all of the upgrades make this home truly unique, Put this on your List and book your appointment today!!
Location
State PA
County Montgomery
Area Springfield Twp (10652)
Zoning RESIDENTIAL
Rooms
Basement Fully Finished
Interior
Hot Water Natural Gas
Heating Forced Air
Cooling Central A/C
Equipment Oven/Range - Gas
Appliance Oven/Range - Gas
Heat Source Natural Gas
Exterior
Parking Features Covered Parking
Garage Spaces 5.0
Water Access N
Accessibility None
Total Parking Spaces 5
Garage Y
Building
Story 3
Foundation Permanent
Sewer Public Sewer
Water Public
Architectural Style Split Level
Level or Stories 3
Additional Building Above Grade, Below Grade
New Construction N
Schools
School District Springfield Township
Others
Senior Community No
Tax ID 52-00-04183-004
Ownership Fee Simple
SqFt Source Assessor
Special Listing Condition Standard
Read Less

Bought with Jamie D Smith Raphael • Coldwell Banker Realty



