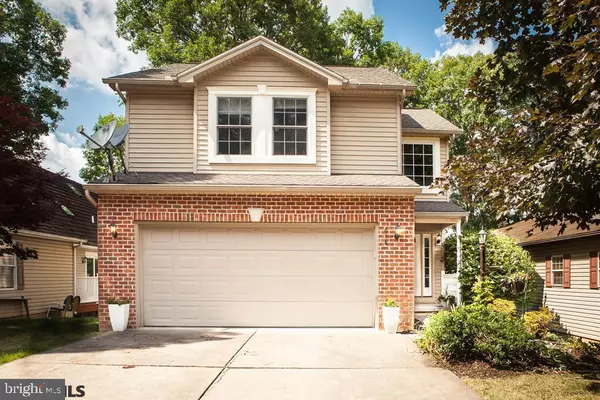For more information regarding the value of a property, please contact us for a free consultation.
618 BENJAMIN CT State College, PA 16803
Want to know what your home might be worth? Contact us for a FREE valuation!

Our team is ready to help you sell your home for the highest possible price ASAP
Key Details
Sold Price $379,900
Property Type Single Family Home
Sub Type Detached
Listing Status Sold
Purchase Type For Sale
Square Footage 2,396 sqft
Price per Sqft $158
Subdivision Benjamin Place
MLS Listing ID PACE2434928
Sold Date 09/14/22
Style Traditional
Bedrooms 3
Full Baths 3
Half Baths 1
HOA Fees $40/ann
HOA Y/N Y
Abv Grd Liv Area 1,836
Originating Board CCAR
Year Built 2004
Annual Tax Amount $4,817
Tax Year 2021
Lot Size 8,712 Sqft
Acres 0.2
Property Description
The home inspection has been done, furnace and air conditioning serviced and all ready to go!!! Site and development map is also included. Location, location, location! Right on the CATA bus route, restaurants galore and shopping while right down the street from Oakwood Park. This house boasts three finished levels with a walk-out basement. It is a bright, spacious home with a deck perfect for entertaining and a lower patio for enjoying quiet evenings! The owner's bedroom is delightful and has a nice-sized walk-in closet. The owner's bathroom has a soaking tub, shower and double bowl sink. The second floor laundry is a plus! The basement is finished with a full bath, laminate flooring and large windows for a beautiful view of the backyard.
Location
State PA
County Centre
Area Patton Twp (16418)
Zoning R
Rooms
Other Rooms Living Room, Dining Room, Primary Bedroom, Kitchen, Foyer, Laundry, Recreation Room, Utility Room, Full Bath, Half Bath, Additional Bedroom
Basement Partially Finished
Interior
Interior Features Kitchen - Eat-In, Soaking Tub
Heating Forced Air
Cooling Central A/C
Flooring Hardwood
Fireplaces Number 1
Fireplaces Type Gas/Propane
Fireplace Y
Heat Source Natural Gas
Laundry Upper Floor
Exterior
Exterior Feature Patio(s), Deck(s)
Garage Spaces 2.0
Community Features Restrictions
Roof Type Shingle
Street Surface Paved
Accessibility None
Porch Patio(s), Deck(s)
Attached Garage 2
Total Parking Spaces 2
Garage Y
Building
Lot Description Cul-de-sac, Trees/Wooded
Story 2
Foundation Active Radon Mitigation
Sewer Public Sewer
Water Public
Architectural Style Traditional
Level or Stories 2
Additional Building Above Grade, Below Grade
New Construction N
Schools
School District State College Area
Others
HOA Fee Include Insurance,Common Area Maintenance,Other
Tax ID 18-018-,054-,0021-
Ownership Fee Simple
Acceptable Financing Cash, Conventional, VA, FHA
Listing Terms Cash, Conventional, VA, FHA
Financing Cash,Conventional,VA,FHA
Special Listing Condition Standard
Read Less

Bought with Peter Chiarkas • Kissinger, Bigatel & Brower



