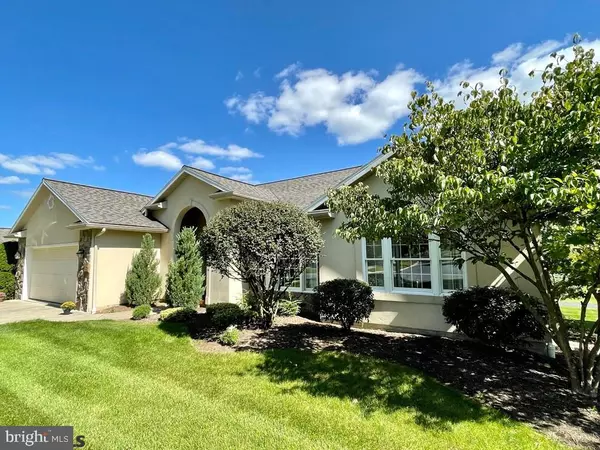For more information regarding the value of a property, please contact us for a free consultation.
2408 HARVEST RIDGE DR State College, PA 16803
Want to know what your home might be worth? Contact us for a FREE valuation!

Our team is ready to help you sell your home for the highest possible price ASAP
Key Details
Sold Price $455,000
Property Type Single Family Home
Sub Type Detached
Listing Status Sold
Purchase Type For Sale
Square Footage 2,704 sqft
Price per Sqft $168
Subdivision Chestnut Ridge Manor
MLS Listing ID PACE2192724
Sold Date 10/12/21
Style Ranch/Rambler
Bedrooms 4
Full Baths 3
HOA Y/N N
Abv Grd Liv Area 1,804
Originating Board CCAR
Year Built 2000
Annual Tax Amount $5,869
Tax Year 2021
Lot Size 0.280 Acres
Acres 0.28
Property Description
Sited on a terrific sun drenched lot, this nicely maintained, Pinehurst-built, one-owner home offers first floor living, as well as a naturally lit walk-out lower level that includes a family room with free standing gas fireplace, bedroom with full bath, and ample storage space. Both the gas furnace and AC were replaced in 2018 and a 14 month BUYER home warranty is included. Located on the bike path and close to State College's best shopping, Chestnut Ridge Manor is a park-like environment where residents own their homes and lots with lawn care, snow, and leaf removal provided by the HOA.
Location
State PA
County Centre
Area Ferguson Twp (16424)
Zoning R
Rooms
Other Rooms Living Room, Dining Room, Primary Bedroom, Kitchen, Foyer, Laundry, Recreation Room, Primary Bathroom, Full Bath, Additional Bedroom
Basement Partially Finished, Full
Interior
Interior Features Kitchen - Eat-In
Heating Forced Air
Cooling Central A/C
Flooring Hardwood
Fireplaces Number 1
Fireplaces Type Gas/Propane
Fireplace Y
Heat Source Natural Gas
Exterior
Exterior Feature Deck(s)
Garage Spaces 2.0
Community Features Restrictions
Roof Type Shingle
Street Surface Paved
Accessibility None
Porch Deck(s)
Attached Garage 2
Total Parking Spaces 2
Garage Y
Building
Lot Description Landscaping
Sewer Public Sewer
Water Public
Architectural Style Ranch/Rambler
Additional Building Above Grade, Below Grade
New Construction N
Schools
School District State College Area
Others
HOA Fee Include Insurance,Common Area Maintenance,Snow Removal,Lawn Maintenance
Tax ID 24-442-,181-,0000-
Ownership Fee Simple
Acceptable Financing Cash, Conventional, VA, FHA
Listing Terms Cash, Conventional, VA, FHA
Financing Cash,Conventional,VA,FHA
Special Listing Condition Standard
Read Less

Bought with Steven Bodner • RE/MAX Centre Realty



