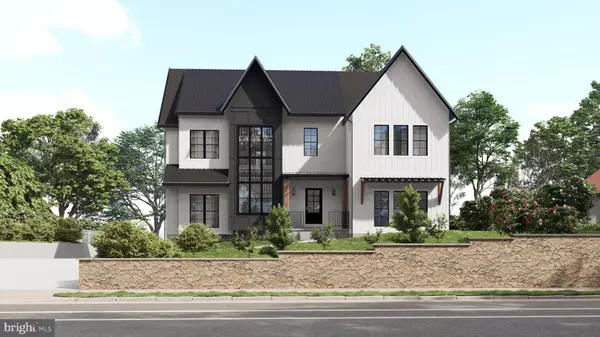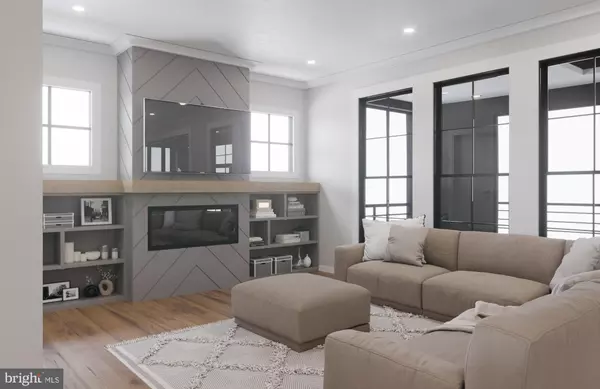For more information regarding the value of a property, please contact us for a free consultation.
6026 LITTLE FALLS RD Arlington, VA 22207
Want to know what your home might be worth? Contact us for a FREE valuation!

Our team is ready to help you sell your home for the highest possible price ASAP
Key Details
Sold Price $1,837,020
Property Type Single Family Home
Sub Type Detached
Listing Status Sold
Purchase Type For Sale
Square Footage 5,042 sqft
Price per Sqft $364
Subdivision None Available
MLS Listing ID VAAR172822
Sold Date 01/26/23
Style Transitional,Craftsman,Farmhouse/National Folk
Bedrooms 5
Full Baths 4
Half Baths 1
HOA Y/N N
Abv Grd Liv Area 3,488
Originating Board BRIGHT
Year Built 2020
Annual Tax Amount $9,308
Tax Year 2021
Lot Size 10,002 Sqft
Acres 0.23
Property Description
To Be Built - New Construction by NAHB and AIA Multiple Award Winner BODE Residential. Delivering Q4 2021 this home features 5 bedrooms and 5 bathrooms. With hardwoods on the main level and in the primary bedroom, semi-solid doors, Bosch appliances, wood vent hood, new oversized windows and more standard, this is an amazing value! The location is perfectly situated for a family with multiple parks within walking distance, and you can walk the kids to their school one block away! There's still time to customize now to make this your dream home! See option list, or speak with us if you need something specific for your lifestyle! Buyer will receive a 3rd party 2-10 new systems and structure warranty. All renderings are for design intent purposes only and may show optional upgrades. Actual features and finishes may vary. See specifications and options sheet for inclusions.
Location
State VA
County Arlington
Zoning R-10/R-8
Rooms
Basement Other, Daylight, Partial, Connecting Stairway, Partially Finished, Space For Rooms, Walkout Level, Windows
Interior
Hot Water Natural Gas, Tankless
Cooling Central A/C, Heat Pump(s), Zoned
Flooring Hardwood, Carpet, Vinyl
Fireplaces Number 1
Fireplace Y
Heat Source Natural Gas, Electric
Exterior
Parking Features Garage - Side Entry
Garage Spaces 2.0
Utilities Available Under Ground
Water Access N
Roof Type Architectural Shingle,Metal
Accessibility None
Attached Garage 2
Total Parking Spaces 2
Garage Y
Building
Story 3
Foundation Block
Sewer Public Sewer
Water Public
Architectural Style Transitional, Craftsman, Farmhouse/National Folk
Level or Stories 3
Additional Building Above Grade, Below Grade
Structure Type 9'+ Ceilings,Dry Wall
New Construction Y
Schools
Elementary Schools Nottingham
Middle Schools Williamsburg
High Schools Yorktown
School District Arlington County Public Schools
Others
Pets Allowed Y
Senior Community No
Tax ID 01-020-013
Ownership Fee Simple
SqFt Source Assessor
Special Listing Condition Standard
Pets Allowed No Pet Restrictions
Read Less

Bought with Kelly Elizabeth Glen • KW Metro Center



