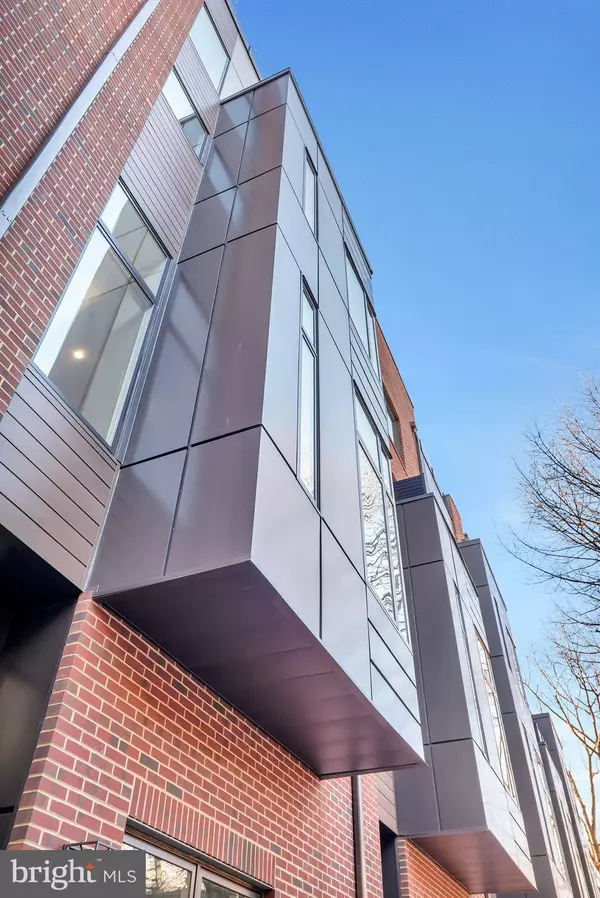For more information regarding the value of a property, please contact us for a free consultation.
48 N 3RD ST #6 Philadelphia, PA 19106
Want to know what your home might be worth? Contact us for a FREE valuation!

Our team is ready to help you sell your home for the highest possible price ASAP
Key Details
Sold Price $1,750,000
Property Type Townhouse
Sub Type Interior Row/Townhouse
Listing Status Sold
Purchase Type For Sale
Square Footage 3,150 sqft
Price per Sqft $555
Subdivision Old City
MLS Listing ID PAPH2188974
Sold Date 01/26/23
Style Straight Thru
Bedrooms 4
Full Baths 4
Half Baths 2
HOA Fees $289/mo
HOA Y/N Y
Abv Grd Liv Area 3,150
Originating Board BRIGHT
Year Built 2018
Annual Tax Amount $7,367
Tax Year 2023
Lot Size 711 Sqft
Acres 0.02
Lot Dimensions 20.00 x 36.00
Property Description
This stunning home is a must see! Welcome to 48 N 3rd Street in the heart of Old City. This home is enclosed in a gated community with a private entrance which is the perfect oasis away from the hustle and bustle of the city and backs up to a historical site. Enter the home through the front door from a private lane or through the 2-car garage. Once inside you will be blown away by the open concept floor plan that is perfect for entertaining. The beautiful floor to ceiling quartz fireplace, with a steel mantle, was recently installed. The contemporary, light-filled space flows seamlessly to the gourmet chefâs kitchen with state-of-the-art Wolf/Sub-Zero appliances, granite countertops, and access to a private balcony which is lined with custom planter boxes, equipped with an irrigation system. The second floor features two large bedrooms with custom walk-in closets and en-suite bathrooms. A full-size laundry room is also on this floor. Upstairs on the third floor, enjoy the gorgeous primary suite which boasts a generous walk-in closet, newly installed motorized window shades, and a spa-like bathroom featuring custom tiling, a double vanity, a free-standing soaking tub, and a large glass enclosed shower. Take the private elevator up to the roof deck where you will find a newly installed outdoor kitchen and beautiful views. The pilot house is also equipped with a wet bar, lounge area, and half bath. For additional living space, this home has a finished basement with a newly installed video wall with built-in speakers, a full bath, and extra storage. With gorgeous hardwood floors throughout, high ceilings, an elevator, speaker system, and an alarm system, what more could you ask for? Enjoy being within walking distance of the shops and restaurants in Old City. The tax abatement on this home expires on December 31, 2028.
Location
State PA
County Philadelphia
Area 19106 (19106)
Zoning CMX3
Rooms
Basement Fully Finished
Interior
Hot Water Natural Gas
Heating Forced Air
Cooling Central A/C
Fireplace Y
Heat Source Natural Gas
Laundry Has Laundry
Exterior
Garage Built In, Garage Door Opener, Garage - Front Entry
Garage Spaces 2.0
Water Access N
Accessibility Elevator
Attached Garage 2
Total Parking Spaces 2
Garage Y
Building
Story 6
Foundation Other
Sewer Public Sewer
Water Public
Architectural Style Straight Thru
Level or Stories 6
Additional Building Above Grade, Below Grade
New Construction N
Schools
School District The School District Of Philadelphia
Others
Senior Community No
Tax ID 052141030
Ownership Fee Simple
SqFt Source Assessor
Horse Property N
Special Listing Condition Standard
Read Less

Bought with Joanne Davidow • BHHS Fox & Roach At the Harper, Rittenhouse Square
GET MORE INFORMATION




