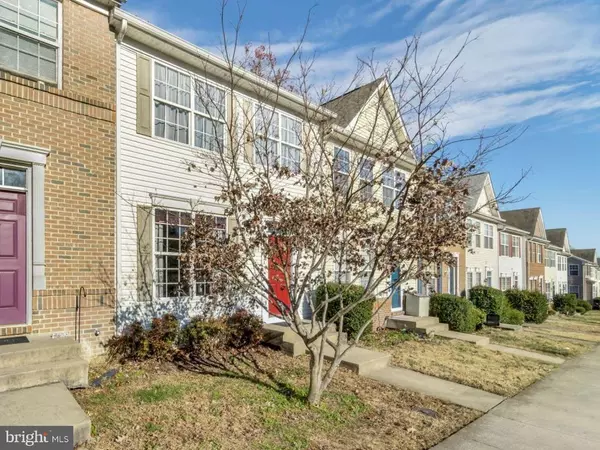For more information regarding the value of a property, please contact us for a free consultation.
4271 NORMANDY CT Fredericksburg, VA 22408
Want to know what your home might be worth? Contact us for a FREE valuation!

Our team is ready to help you sell your home for the highest possible price ASAP
Key Details
Sold Price $312,500
Property Type Townhouse
Sub Type Interior Row/Townhouse
Listing Status Sold
Purchase Type For Sale
Square Footage 1,920 sqft
Price per Sqft $162
Subdivision Lafayette Village
MLS Listing ID VASP2014340
Sold Date 01/17/23
Style Colonial
Bedrooms 4
Full Baths 3
Half Baths 1
HOA Fees $72/mo
HOA Y/N Y
Abv Grd Liv Area 1,280
Originating Board BRIGHT
Year Built 2005
Annual Tax Amount $1,521
Tax Year 2022
Lot Size 1,631 Sqft
Acres 0.04
Property Description
Look no further for a beautiful and spacious, move-in-ready townhome! This Lafayette Village home has tasteful new paint, new luxury vinyl on the main level, and new carpet on all stairs and bedrooms. The kitchen features NEW stainless steel appliances, including a built-in microwave, flat-top stove, dishwasher, and refrigerator. The owner has just replaced the roof and the rear steps. **** The flexible basement space has a privacy door that separates the fourth bedroom (which has a window well & ladder egress) and the basement bath. **** The large basement laundry room has a washer and dryer, and there is an additional washer/dryer hook-up on the top bedroom level. **** The home backs to trees for a delightful view from the eat-in kitchen, the primary bedroom, and the primary bath **** The location is ideal, with under a ten-minute drive to charming downtown Fredericksburg or I-95. You can enjoy all the downtown amenities, great restaurants, shops, and historical sites without the cost of downtown housing. The VRE commuter rail is easily accessible with the downtown and Spotsylvania stations as options. The listing photos look nice, but the home is better in person. Please come and see for yourself!
Location
State VA
County Spotsylvania
Zoning R2
Rooms
Other Rooms Living Room, Primary Bedroom, Bedroom 4, Kitchen, Den, Laundry, Bathroom 2, Bathroom 3, Primary Bathroom
Basement Connecting Stairway, Sump Pump, Full, Fully Finished
Interior
Interior Features Carpet, Ceiling Fan(s), Combination Kitchen/Dining, Floor Plan - Traditional, Kitchen - Eat-In, Primary Bath(s), Walk-in Closet(s)
Hot Water Natural Gas
Heating Forced Air
Cooling Central A/C
Equipment Dishwasher, Disposal, Dryer, Microwave, Refrigerator, Washer, Oven/Range - Electric
Fireplace N
Appliance Dishwasher, Disposal, Dryer, Microwave, Refrigerator, Washer, Oven/Range - Electric
Heat Source Natural Gas
Laundry Basement, Washer In Unit, Dryer In Unit, Hookup
Exterior
Parking On Site 2
Water Access N
Accessibility None
Garage N
Building
Story 3
Foundation Concrete Perimeter
Sewer Public Sewer
Water Public
Architectural Style Colonial
Level or Stories 3
Additional Building Above Grade, Below Grade
New Construction N
Schools
Elementary Schools Spotswood
Middle Schools Battlefield
High Schools Massaponax
School District Spotsylvania County Public Schools
Others
HOA Fee Include Trash,Snow Removal,Common Area Maintenance,Lawn Care Front
Senior Community No
Tax ID 24J1-20A
Ownership Fee Simple
SqFt Source Assessor
Acceptable Financing Cash, Conventional, FHA, VA
Listing Terms Cash, Conventional, FHA, VA
Financing Cash,Conventional,FHA,VA
Special Listing Condition Standard
Read Less

Bought with Lizzie A Helmig • Metro House



