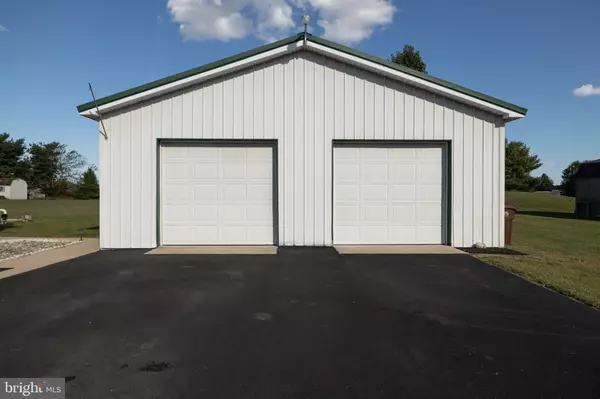For more information regarding the value of a property, please contact us for a free consultation.
35465 DANNYS DR Laurel, DE 19956
Want to know what your home might be worth? Contact us for a FREE valuation!

Our team is ready to help you sell your home for the highest possible price ASAP
Key Details
Sold Price $305,000
Property Type Manufactured Home
Sub Type Manufactured
Listing Status Sold
Purchase Type For Sale
Square Footage 1,440 sqft
Price per Sqft $211
Subdivision Neros Acres
MLS Listing ID DESU2030002
Sold Date 01/17/23
Style Class C,Ranch/Rambler
Bedrooms 3
Full Baths 2
HOA Y/N N
Abv Grd Liv Area 1,440
Originating Board BRIGHT
Year Built 2002
Annual Tax Amount $765
Tax Year 2022
Lot Size 0.950 Acres
Acres 0.95
Lot Dimensions 151.00 x 275.00
Property Description
Picture perfect 3 bedroom 2 bath ranch home. Nearly one acre lot on a quiet cul-de-sac street. HVAC, appliances, roof and water heater all replaced since 2018. Gorgeous 12'x16' four season sunroom with adjacent private patio. Updated owner's bath and fresh paint throughout. The 30'x50' outbuilding with full LED lighting, storage shelving, air compressor and extra refrigerator has endless possibilities for a home based business, classic cars, etc. Recently installed two lane asphalt driveway offers plenty of additional parking. Ring system conveys. Class H septic evaluation on file. Storage shed with full electric and security lights at rear of lot. In-ground irrigation. Home is in the high demand Delmar School District. See the video tour attached. Don't let this gem pass you by. Schedule your tour TODAY!
Location
State DE
County Sussex
Area Little Creek Hundred (31010)
Zoning R002
Rooms
Other Rooms Living Room, Dining Room, Primary Bedroom, Bedroom 2, Bedroom 3, Kitchen, Sun/Florida Room, Primary Bathroom, Full Bath
Main Level Bedrooms 3
Interior
Interior Features Breakfast Area, Carpet, Ceiling Fan(s), Dining Area, Entry Level Bedroom, Primary Bath(s)
Hot Water Electric
Heating Central
Cooling Ceiling Fan(s), Central A/C
Flooring Laminate Plank, Carpet
Equipment Dishwasher, Dryer, Oven/Range - Electric, Refrigerator, Washer, Water Heater
Window Features Storm,Screens
Appliance Dishwasher, Dryer, Oven/Range - Electric, Refrigerator, Washer, Water Heater
Heat Source Electric
Laundry Main Floor
Exterior
Exterior Feature Patio(s)
Parking Features Additional Storage Area, Garage - Front Entry, Garage Door Opener, Oversized
Garage Spaces 12.0
Water Access N
Accessibility None
Porch Patio(s)
Total Parking Spaces 12
Garage Y
Building
Lot Description Cleared
Story 1
Foundation Block
Sewer Private Septic Tank
Water Well
Architectural Style Class C, Ranch/Rambler
Level or Stories 1
Additional Building Above Grade, Below Grade
New Construction N
Schools
Elementary Schools Delmar
Middle Schools Delmar
High Schools Delmar
School District Delmar
Others
Senior Community No
Tax ID 532-07.00-27.30
Ownership Fee Simple
SqFt Source Assessor
Acceptable Financing Conventional, FHA, USDA, VA
Listing Terms Conventional, FHA, USDA, VA
Financing Conventional,FHA,USDA,VA
Special Listing Condition Standard
Read Less

Bought with William Heath • Remax Vision



