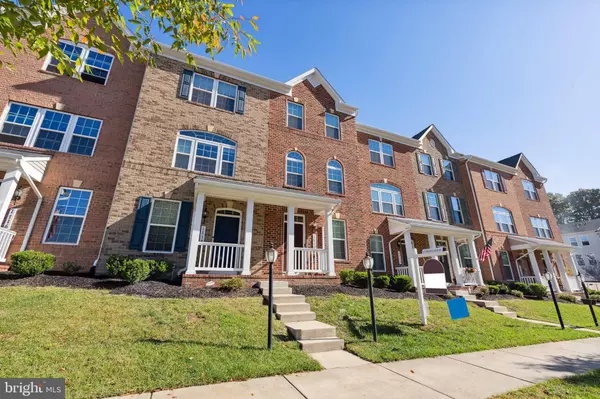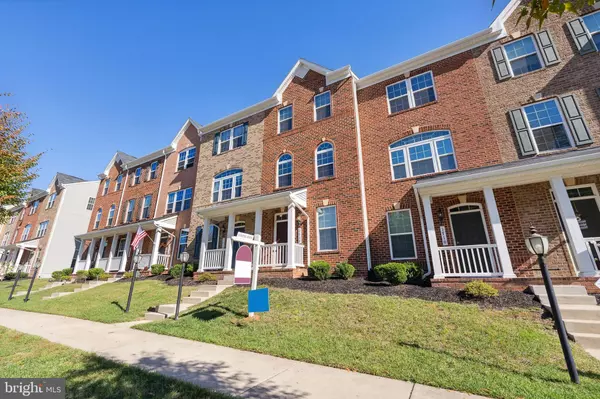For more information regarding the value of a property, please contact us for a free consultation.
1712 FEATHERSTONE RD Woodbridge, VA 22191
Want to know what your home might be worth? Contact us for a FREE valuation!

Our team is ready to help you sell your home for the highest possible price ASAP
Key Details
Sold Price $370,000
Property Type Condo
Sub Type Condo/Co-op
Listing Status Sold
Purchase Type For Sale
Square Footage 1,511 sqft
Price per Sqft $244
Subdivision Featherstone Station Condominiums
MLS Listing ID VAPW2039464
Sold Date 01/09/23
Style Colonial
Bedrooms 2
Full Baths 2
Half Baths 1
Condo Fees $136/mo
HOA Fees $92/mo
HOA Y/N Y
Abv Grd Liv Area 1,195
Originating Board BRIGHT
Year Built 2017
Annual Tax Amount $3,938
Tax Year 2022
Property Description
Welcome to Featherstone Station in Woodbridge! This Luxurious Modern Brick Interior Townhome has all the bells and whistles! This Home Features 2 Bedroom, 2.5 Bathrooms and over 1500 sqft of modern open living space that has been freshly painted throughout and new carpet in bonus room on lower level. Your main level has a large living room with hardwood floors that flows seamlessly to your gourmet eat-in kitchen. The Kitchen offers you Granite countertops, spacious cabinets, stainless steel appliances, recessed lighting throughout and step right out to your deck for some grilling from the kitchen. The 3rd level offers the Masters Owners Suite with Double sink vanity w/ Granite countertops, 2 Huge closets with 1 additional full bath and Bedroom with stackable washer/dryer included on the upper level. Basement includes Half Bathroom & Bonus room which could be used as an office space, gym or as a 3 bedroom with an attached 1 car garage. Just minutes away Potomac Mills, Potomac town center & commuter lots.
Location
State VA
County Prince William
Zoning PMR
Interior
Interior Features Combination Dining/Living, Kitchen - Gourmet, Kitchen - Island, Kitchen - Table Space, Recessed Lighting, Wood Floors
Hot Water Natural Gas
Heating Heat Pump(s)
Cooling Central A/C
Equipment Icemaker, Built-In Microwave, Dishwasher, Washer/Dryer Stacked, Stove, Refrigerator
Appliance Icemaker, Built-In Microwave, Dishwasher, Washer/Dryer Stacked, Stove, Refrigerator
Heat Source Natural Gas
Exterior
Exterior Feature Deck(s)
Parking Features Garage - Rear Entry
Garage Spaces 1.0
Amenities Available Club House, Common Grounds, Community Center, Exercise Room, Tot Lots/Playground
Water Access N
Accessibility None
Porch Deck(s)
Attached Garage 1
Total Parking Spaces 1
Garage Y
Building
Story 3
Foundation Slab
Sewer Public Sewer
Water Public
Architectural Style Colonial
Level or Stories 3
Additional Building Above Grade, Below Grade
New Construction N
Schools
Middle Schools Fred M. Lynn
High Schools Freedom
School District Prince William County Public Schools
Others
Pets Allowed N
HOA Fee Include Sewer,Snow Removal,Trash,Ext Bldg Maint,Lawn Maintenance
Senior Community No
Tax ID 8391-56-3266.01
Ownership Condominium
Acceptable Financing Conventional
Listing Terms Conventional
Financing Conventional
Special Listing Condition Standard
Read Less

Bought with Beza Mersha • Neighborhood Assistance Corp. of America (NACA)



