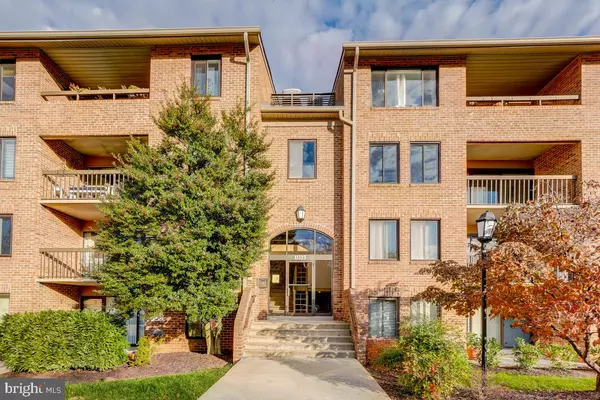For more information regarding the value of a property, please contact us for a free consultation.
11323 COMMONWEALTH DR #101 Rockville, MD 20852
Want to know what your home might be worth? Contact us for a FREE valuation!

Our team is ready to help you sell your home for the highest possible price ASAP
Key Details
Sold Price $485,000
Property Type Condo
Sub Type Condo/Co-op
Listing Status Sold
Purchase Type For Sale
Square Footage 1,422 sqft
Price per Sqft $341
Subdivision Georgetown Village
MLS Listing ID MDMC2077302
Sold Date 01/09/23
Style Colonial
Bedrooms 3
Full Baths 2
Condo Fees $419/mo
HOA Y/N Y
Abv Grd Liv Area 1,422
Originating Board BRIGHT
Year Built 1979
Annual Tax Amount $4,911
Tax Year 2022
Property Description
Better hurry if you want to buy this super condo in great condition before the new year! This fantastic upscale unit located in Wonderful, Private, and Secure Georgetown Village has 3 bedrooms and 2 full baths and awesome laminate light wood floors. This bright and spacious unit has a beautiful updated kitchen with white cabinets, stainless steel appliances and granite counter-tops. Bathrooms are in great shape! This unit also offers a convenient utility room with large, updated washer and dryer, a super covered balcony and more!! If you want a very well built brick garden building on wonderful, secure, manicured grounds with a large community pool and which is close to everything but very peaceful, hurry and talk to Santa or your agent or to me today because this one won't last long.
Location
State MD
County Montgomery
Zoning PD9
Rooms
Other Rooms Living Room, Dining Room, Primary Bedroom, Bedroom 2, Foyer, Study, Laundry
Main Level Bedrooms 3
Interior
Interior Features Kitchen - Table Space, Dining Area, Entry Level Bedroom, Primary Bath(s), Window Treatments, Floor Plan - Traditional
Hot Water Electric
Heating Heat Pump(s)
Cooling Heat Pump(s)
Equipment Dryer, Disposal, Dishwasher, Microwave, Refrigerator, Stove, Washer, Water Heater
Fireplace N
Window Features Double Pane
Appliance Dryer, Disposal, Dishwasher, Microwave, Refrigerator, Stove, Washer, Water Heater
Heat Source Electric
Exterior
Exterior Feature Balcony
Garage Spaces 2.0
Amenities Available Common Grounds, Community Center, Gated Community, Pool - Outdoor, Swimming Pool, Tot Lots/Playground, Tennis Courts
Water Access N
Accessibility None
Porch Balcony
Total Parking Spaces 2
Garage N
Building
Story 1
Unit Features Garden 1 - 4 Floors
Sewer Public Sewer
Water Public
Architectural Style Colonial
Level or Stories 1
Additional Building Above Grade, Below Grade
New Construction N
Schools
Elementary Schools Garrett Park
Middle Schools Tilden
High Schools Walter Johnson
School District Montgomery County Public Schools
Others
Pets Allowed Y
HOA Fee Include Common Area Maintenance,Lawn Care Front,Lawn Care Rear,Lawn Care Side,Lawn Maintenance,Management,Reserve Funds,Pool(s),Recreation Facility
Senior Community No
Tax ID 160402486226
Ownership Condominium
Security Features Resident Manager
Special Listing Condition Standard
Pets Allowed Cats OK, Dogs OK
Read Less

Bought with Albert J Gomez • Smart Realty, LLC



