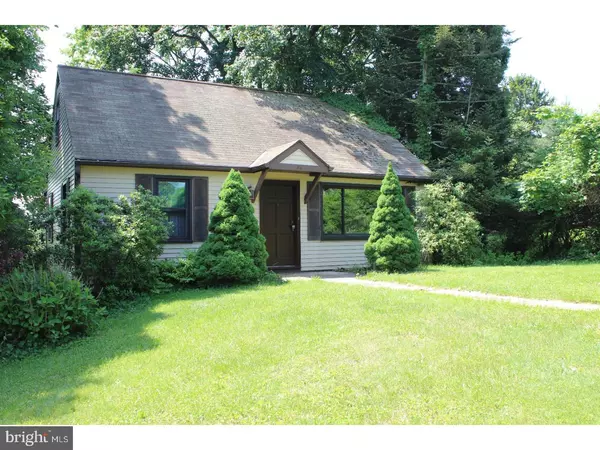For more information regarding the value of a property, please contact us for a free consultation.
104 RIDGE RD West Chester, PA 19382
Want to know what your home might be worth? Contact us for a FREE valuation!

Our team is ready to help you sell your home for the highest possible price ASAP
Key Details
Sold Price $213,000
Property Type Single Family Home
Sub Type Detached
Listing Status Sold
Purchase Type For Sale
Square Footage 1,725 sqft
Price per Sqft $123
Subdivision None Available
MLS Listing ID 1001794522
Sold Date 06/28/18
Style Cape Cod
Bedrooms 4
Full Baths 2
HOA Y/N N
Abv Grd Liv Area 1,495
Originating Board TREND
Year Built 1954
Annual Tax Amount $2,125
Tax Year 2018
Lot Size 0.344 Acres
Acres 0.34
Lot Dimensions 150X100
Property Description
A gem of a home on a quiet street that is also a minute from route 202, a mile from West Chester University and two miles from the center of West Chester. The home is in the desirable West Chester School District Rustin High School boundary. It is being sold "as is" and is not currently habitable following a small fire in the family room. This is a wonderful opportunity to buy this home at a reasonable price and renovate it to your liking and personal taste. When the renovation is finished there is potential to still have equity in the property. The home has 4 bedrooms, 2 full baths, a living room, a kitchen and a sunny 1.5 story family room or dining room. There is also a walk-out basement that could be renovated to include a family room, additional bedroom or garage. The approximate square footage of the home, including the upstairs (without including the two side closets) and the main floor family room is 1495. If the finished above grade walk-out room in the basement were included, the approximate square footage of the home would be 1725. Beautiful sunrises and south facing views may be seen from the rear of the home after the trees have dropped their leaves.
Location
State PA
County Chester
Area Westtown Twp (10367)
Zoning R2
Rooms
Other Rooms Living Room, Dining Room, Primary Bedroom, Bedroom 2, Bedroom 3, Kitchen, Family Room, Bedroom 1
Basement Full, Unfinished, Outside Entrance
Interior
Interior Features Ceiling Fan(s), Exposed Beams, Stall Shower
Hot Water Propane
Heating Oil, Electric, Forced Air
Cooling Wall Unit
Flooring Wood, Vinyl
Equipment Oven - Self Cleaning, Disposal
Fireplace N
Appliance Oven - Self Cleaning, Disposal
Heat Source Oil, Electric
Laundry Basement
Exterior
Exterior Feature Deck(s)
Water Access N
Roof Type Flat,Pitched,Shingle
Accessibility None
Porch Deck(s)
Garage N
Building
Lot Description Level, Sloping, Open, Trees/Wooded, Front Yard, Rear Yard, SideYard(s)
Story 2
Foundation Brick/Mortar
Sewer Public Sewer
Water Public
Architectural Style Cape Cod
Level or Stories 2
Additional Building Above Grade, Below Grade
Structure Type Cathedral Ceilings,9'+ Ceilings
New Construction N
Schools
Elementary Schools Sarah W. Starkweather
Middle Schools Stetson
High Schools West Chester Bayard Rustin
School District West Chester Area
Others
Senior Community No
Tax ID 67-04G-0021
Ownership Fee Simple
Read Less

Bought with Kathleen M Gagnon • Coldwell Banker Realty



