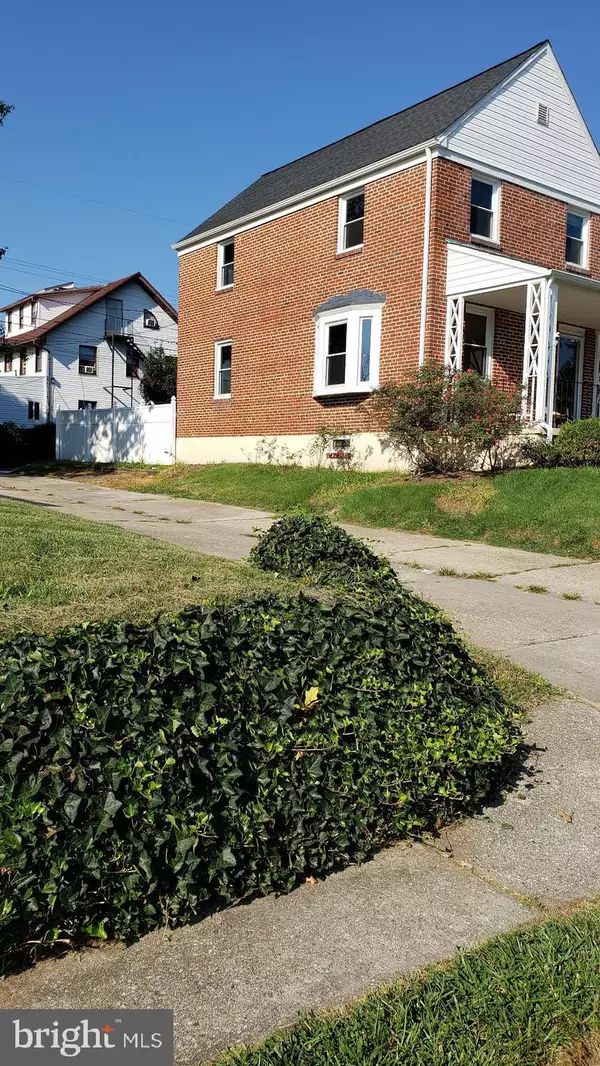For more information regarding the value of a property, please contact us for a free consultation.
600 BRAESIDE RD Baltimore, MD 21229
Want to know what your home might be worth? Contact us for a FREE valuation!

Our team is ready to help you sell your home for the highest possible price ASAP
Key Details
Sold Price $230,000
Property Type Townhouse
Sub Type End of Row/Townhouse
Listing Status Sold
Purchase Type For Sale
Square Footage 1,152 sqft
Price per Sqft $199
Subdivision Westgate
MLS Listing ID MDBA2055548
Sold Date 09/12/22
Style Traditional
Bedrooms 3
Full Baths 1
Half Baths 1
HOA Y/N N
Abv Grd Liv Area 1,152
Originating Board BRIGHT
Year Built 1950
Annual Tax Amount $2,893
Tax Year 2021
Lot Size 2,333 Sqft
Acres 0.05
Property Description
Beautiful 3 bedroom 1 bath end-of-group townhome. Well maintained. Hardwood floors throughout the first and second floors. Bay window in living room. Freshly painted. Updated roof, windows, kitchen, and exterior vinyl. New carpet in lower level. Lower level water proofed and sump pump system added. Finished extra room in lower level. Currently exercise room but could be office or another bedroom. Abundant storage in floored attic. Relax outside in your own private oasis featuring wood deck, landscaping, and large shed. Parking pad included for one car on side of house next to the alley. Satellite dish conveys with the property. Possible choice of county or city schools Buyer to verify. Seller is offering a one-year home warranty. As-is addendum is required. DONT MISS THIS ONE IT WONT LAST!
Location
State MD
County Baltimore City
Zoning R-5
Rooms
Other Rooms Living Room, Dining Room, Primary Bedroom, Bedroom 2, Kitchen, Basement, Office, Utility Room, Bathroom 3
Basement Fully Finished, Outside Entrance, Improved, Rear Entrance, Sump Pump, Water Proofing System, Windows
Interior
Interior Features Attic, Carpet, Floor Plan - Traditional, Formal/Separate Dining Room, Kitchen - Galley, Recessed Lighting, Tub Shower, Upgraded Countertops, Wood Floors
Hot Water Natural Gas
Heating Forced Air
Cooling Central A/C
Equipment Built-In Microwave, Dishwasher, Disposal, Dryer, Exhaust Fan, Icemaker, Microwave, Oven - Single, Oven/Range - Gas, Stainless Steel Appliances, Stove, Washer, Water Heater
Furnishings No
Fireplace N
Window Features Bay/Bow,Double Hung,Storm
Appliance Built-In Microwave, Dishwasher, Disposal, Dryer, Exhaust Fan, Icemaker, Microwave, Oven - Single, Oven/Range - Gas, Stainless Steel Appliances, Stove, Washer, Water Heater
Heat Source Natural Gas
Laundry Basement
Exterior
Exterior Feature Deck(s), Patio(s), Porch(es)
Garage Spaces 1.0
Fence Rear, Vinyl, Privacy
Utilities Available Cable TV Available
Water Access N
View Street
Roof Type Asbestos Shingle
Accessibility None
Porch Deck(s), Patio(s), Porch(es)
Total Parking Spaces 1
Garage N
Building
Lot Description Corner, Front Yard, Landscaping, Rear Yard
Story 2
Foundation Block
Sewer Public Sewer
Water Public
Architectural Style Traditional
Level or Stories 2
Additional Building Above Grade, Below Grade
New Construction N
Schools
School District Baltimore City Public Schools
Others
Pets Allowed N
Senior Community No
Tax ID 0328058028 012
Ownership Fee Simple
SqFt Source Estimated
Acceptable Financing Cash, Conventional
Horse Property N
Listing Terms Cash, Conventional
Financing Cash,Conventional
Special Listing Condition Standard
Read Less

Bought with Khup Sum • New Beginnings Real Estate Company



