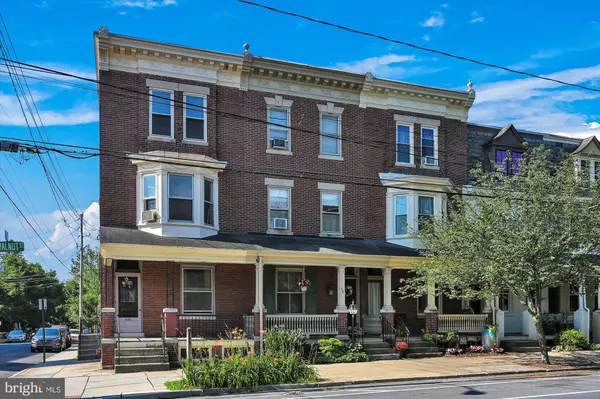For more information regarding the value of a property, please contact us for a free consultation.
604 W WALNUT ST Lancaster, PA 17603
Want to know what your home might be worth? Contact us for a FREE valuation!

Our team is ready to help you sell your home for the highest possible price ASAP
Key Details
Sold Price $325,000
Property Type Townhouse
Sub Type Interior Row/Townhouse
Listing Status Sold
Purchase Type For Sale
Square Footage 2,064 sqft
Price per Sqft $157
Subdivision Chestnut Hill
MLS Listing ID PALA2021450
Sold Date 09/02/22
Style Traditional
Bedrooms 4
Full Baths 1
HOA Y/N N
Abv Grd Liv Area 2,064
Originating Board BRIGHT
Year Built 1910
Annual Tax Amount $4,940
Tax Year 2022
Lot Size 1,742 Sqft
Acres 0.04
Lot Dimensions 0.00 x 0.00
Property Description
Buyer to verify SF, Iconic Chestnut Hill home located w/in walking distance to F&M campus, Buchanan Park & numerous restaurants, cafes, & bistros. About 10 min. walking distance to Central Market, Fulton Opera House and other center city businesses and attractions. Easy access to major highways (Rts. 30, 283, 222) & train station. Mins. to LGH downtown. Many public & private schools w/in walking distance or short drive.
So many original features that you won't find in newer homes. Lots of lg windows w/ original flow glass. 9'9" ceilings throughout, front porch, 2nd story balcony, American Chestnut pocket doors & moldings, wood floors, ornate original radiators that offer cozy comfort in the cold months. Full privacy fenced in backyard. 3rd floor storage room
Location
State PA
County Lancaster
Area Lancaster City (10533)
Zoning RESIDENTIAL
Rooms
Other Rooms Living Room, Dining Room, Bedroom 2, Bedroom 3, Bedroom 4, Kitchen, Bedroom 1, Full Bath
Basement Full, Outside Entrance
Interior
Interior Features Ceiling Fan(s), Chair Railings, Crown Moldings, Floor Plan - Traditional, Kitchen - Eat-In, Wood Floors
Hot Water Tankless
Heating Radiator
Cooling Ceiling Fan(s), Window Unit(s)
Flooring Hardwood, Vinyl, Wood
Equipment Dishwasher, Dryer, Range Hood, Refrigerator, Stove, Washer, Water Conditioner - Owned, Water Heater - Tankless
Fireplace N
Window Features Screens,Wood Frame
Appliance Dishwasher, Dryer, Range Hood, Refrigerator, Stove, Washer, Water Conditioner - Owned, Water Heater - Tankless
Heat Source Natural Gas
Laundry Basement
Exterior
Exterior Feature Balcony, Patio(s), Porch(es)
Water Access N
View City
Roof Type Rubber,Shingle
Accessibility None
Porch Balcony, Patio(s), Porch(es)
Garage N
Building
Lot Description Level, Rear Yard
Story 3
Foundation Stone
Sewer Public Sewer
Water Public
Architectural Style Traditional
Level or Stories 3
Additional Building Above Grade, Below Grade
Structure Type 9'+ Ceilings,Plaster Walls
New Construction N
Schools
High Schools Mccaskey H.S.
School District School District Of Lancaster
Others
Senior Community No
Tax ID 335-39468-0-0000
Ownership Fee Simple
SqFt Source Assessor
Security Features Smoke Detector
Acceptable Financing Cash, Conventional, FHA, VA
Listing Terms Cash, Conventional, FHA, VA
Financing Cash,Conventional,FHA,VA
Special Listing Condition Standard
Read Less

Bought with Douglas E. Smith • Berkshire Hathaway HomeServices Homesale Realty



