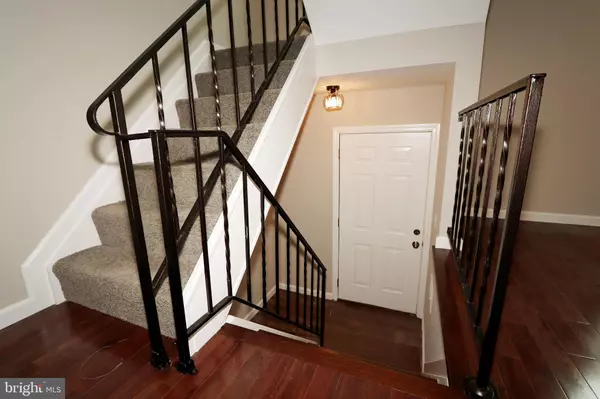For more information regarding the value of a property, please contact us for a free consultation.
13 GRAND VALLEY CT Cockeysville, MD 21030
Want to know what your home might be worth? Contact us for a FREE valuation!

Our team is ready to help you sell your home for the highest possible price ASAP
Key Details
Sold Price $363,000
Property Type Townhouse
Sub Type End of Row/Townhouse
Listing Status Sold
Purchase Type For Sale
Square Footage 2,040 sqft
Price per Sqft $177
Subdivision Carlton Square
MLS Listing ID MDBC2042284
Sold Date 09/02/22
Style Colonial
Bedrooms 4
Full Baths 2
Half Baths 2
HOA Fees $58/mo
HOA Y/N Y
Abv Grd Liv Area 1,360
Originating Board BRIGHT
Year Built 1977
Annual Tax Amount $4,288
Tax Year 2021
Lot Size 3,009 Sqft
Acres 0.07
Property Description
This end-unit, split level townhome in sought after Cockeysville, MD. has been completely updated. New windows throughout the home. New hardwoods on the main level. Brand new Kitchen, which consists of stainless steel appliances, a large pantry, granite countertops, new backsplash and cabinets. Both the main level and the basement have half baths. Full Bedroom in the basement and still plenty of room to hangout. Luxury vinyl plank flooring in the basement as well. Even the laundry room is finished! Walk out back to the fenced in yard and ground level deck. Main level has an open layout with a large living room. Upstairs you'll find 3 good size Bedrooms, including a primary Bedroom and Bath, all updated. Hall Bath on 2nd floor has been modernized too. Use the Attic fan to keep the house cool or any one of the ceiling fans in each bedroom. HOA of $58/mth includes water. Come see it now.
Location
State MD
County Baltimore
Zoning R
Rooms
Basement Daylight, Partial, Fully Finished, Improved, Interior Access, Outside Entrance, Rear Entrance, Sump Pump, Walkout Level
Interior
Interior Features Attic, Carpet, Ceiling Fan(s), Chair Railings, Floor Plan - Open, Kitchen - Gourmet, Kitchen - Island, Pantry, Primary Bath(s), Recessed Lighting, Upgraded Countertops, Wood Floors
Hot Water Electric
Heating Forced Air
Cooling Central A/C, Attic Fan, Ceiling Fan(s)
Equipment Built-In Microwave, Dishwasher, Disposal, Dryer, Oven/Range - Electric, Refrigerator, Washer, Water Heater
Fireplace N
Appliance Built-In Microwave, Dishwasher, Disposal, Dryer, Oven/Range - Electric, Refrigerator, Washer, Water Heater
Heat Source Electric
Exterior
Amenities Available None
Water Access N
Accessibility None
Garage N
Building
Story 3
Foundation Slab
Sewer Public Sewer
Water Public
Architectural Style Colonial
Level or Stories 3
Additional Building Above Grade, Below Grade
New Construction N
Schools
School District Baltimore County Public Schools
Others
HOA Fee Include Water
Senior Community No
Tax ID 04081700009363
Ownership Fee Simple
SqFt Source Assessor
Special Listing Condition Standard
Read Less

Bought with Christopher Joseph Trapani • Keller Williams Gateway LLC



