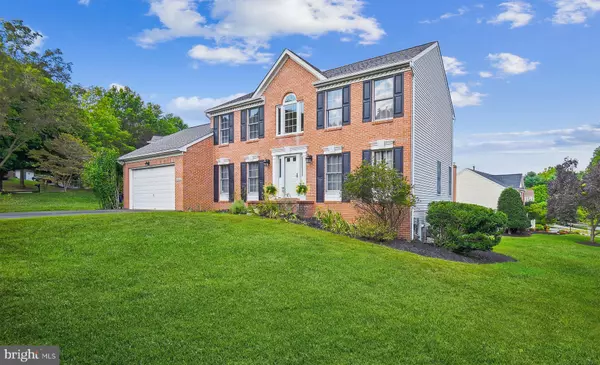For more information regarding the value of a property, please contact us for a free consultation.
2918 THORNBROOK RD Ellicott City, MD 21042
Want to know what your home might be worth? Contact us for a FREE valuation!

Our team is ready to help you sell your home for the highest possible price ASAP
Key Details
Sold Price $662,000
Property Type Single Family Home
Sub Type Detached
Listing Status Sold
Purchase Type For Sale
Square Footage 2,136 sqft
Price per Sqft $309
Subdivision Mount Hebron
MLS Listing ID MDHW2020618
Sold Date 11/22/22
Style Colonial
Bedrooms 3
Full Baths 3
Half Baths 1
HOA Y/N N
Abv Grd Liv Area 2,136
Originating Board BRIGHT
Year Built 1991
Annual Tax Amount $7,878
Tax Year 2022
Lot Size 0.323 Acres
Acres 0.32
Property Description
You will be delighted from the moment you enter this lovingly maintained brick front home situated on 1/3 acre lot. An open entry foyer with ceramic tile foyer welcomes you home. The spacious living room with hardwood flooring can also make a wonderful first floor office for you to work from. The formal dining room with hardwood flooring and crown and chair molding will serve all your holiday and entertaining needs. For the heartbeat of your home you will enjoy a spacious gourmet kitchen which opens to a roomy family room and leads to your outdoor deck with steps leading to your backyard. The kitchen has 42” oak cabinetry with granite counter tops, gas cooking, stainless steel appliances, two large pantries and a separate breakfast room with ceramic tile flooring. A powder room and oversized two car garage with one side extended for a large vehicle, 9'ceilings and attic storage finish the main level of this home.The second floor brings to you a spacious primary bedroom with walk-in closet and luxury primary bath. The primary bath offers a double vanity, separate shower, soaking tub and ceramic tile. Bedroom #2 is good sized with plenty of closet space. Bedroom #3 is oversized as it was combined with a 4th bedroom to have a grand second floor bedroom other than the primary bedroom. A hall bath with ceramic tile and linen closet complete the second floor.The finished lower level has great spaces offering a recreation room and game room. You will also find a full bath, spacious storage, and laundry room in the lower level as well as a walk-out entrance to your level backyard for outside enjoyment and entertaining. This impeccable home with neutral decor, many updates and upgrades, and a wonderful lot has all you could ask for and more. Turn key and ready to move into.
Upgrades and Updates; HVAC 2021, Water Heater 2021, Roof 2019, Stainless Steel Refrigerator 2018,
Range Hood 2022, New Front Door with Sidelights 2017, New Shutters 2017, New Palladium Window 2017, New Driveway 2021, New Carpeting 2022, Freshly Painted 2022
Location
State MD
County Howard
Zoning R20
Rooms
Other Rooms Living Room, Dining Room, Primary Bedroom, Bedroom 2, Bedroom 3, Kitchen, Family Room, Breakfast Room, Recreation Room
Basement Full, Outside Entrance, Partially Finished, Rear Entrance, Walkout Level
Interior
Interior Features Breakfast Area, Carpet, Chair Railings, Crown Moldings, Family Room Off Kitchen, Floor Plan - Open, Floor Plan - Traditional, Formal/Separate Dining Room, Kitchen - Gourmet, Kitchen - Table Space, Pantry, Primary Bath(s), Bathroom - Soaking Tub, Upgraded Countertops, Walk-in Closet(s), Window Treatments, Wood Floors
Hot Water Natural Gas
Cooling Central A/C
Flooring Carpet, Ceramic Tile, Hardwood
Equipment Dishwasher, Disposal, Dryer, Icemaker, Oven - Single, Oven/Range - Gas, Range Hood, Refrigerator, Stainless Steel Appliances, Washer, Water Heater
Fireplace N
Appliance Dishwasher, Disposal, Dryer, Icemaker, Oven - Single, Oven/Range - Gas, Range Hood, Refrigerator, Stainless Steel Appliances, Washer, Water Heater
Heat Source Natural Gas
Exterior
Parking Features Additional Storage Area, Garage - Front Entry, Garage Door Opener, Oversized
Garage Spaces 2.0
Water Access N
Accessibility None
Attached Garage 2
Total Parking Spaces 2
Garage Y
Building
Story 3
Foundation Concrete Perimeter
Sewer Public Sewer
Water Public
Architectural Style Colonial
Level or Stories 3
Additional Building Above Grade, Below Grade
New Construction N
Schools
School District Howard County Public School System
Others
Senior Community No
Tax ID 1402339196
Ownership Fee Simple
SqFt Source Assessor
Special Listing Condition Standard
Read Less

Bought with Arianit Musliu • Redfin Corp



