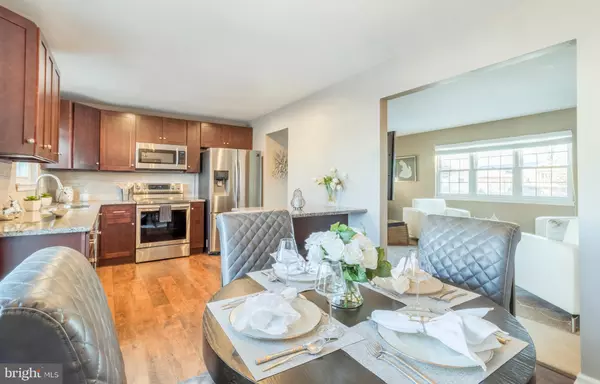For more information regarding the value of a property, please contact us for a free consultation.
6 EMILY CT Newark, DE 19702
Want to know what your home might be worth? Contact us for a FREE valuation!

Our team is ready to help you sell your home for the highest possible price ASAP
Key Details
Sold Price $340,000
Property Type Single Family Home
Sub Type Detached
Listing Status Sold
Purchase Type For Sale
Square Footage 2,116 sqft
Price per Sqft $160
Subdivision Salem Woods
MLS Listing ID DENC520722
Sold Date 03/30/21
Style Traditional,Split Level
Bedrooms 3
Full Baths 1
Half Baths 1
HOA Fees $3/ann
HOA Y/N Y
Abv Grd Liv Area 1,600
Originating Board BRIGHT
Year Built 1984
Annual Tax Amount $2,793
Tax Year 2020
Lot Size 0.280 Acres
Acres 0.28
Lot Dimensions 46.70 x 133.10
Property Description
Convenient to I-95, restaurants, and shopping, this REMODELED traditional 3B/R 1.5 bath on a CORNER CUL DE SAC lot, in desirable Salem woods with a FENCED in yard is a must see. Come through the door, and step into the large foyer, and walk straight back into a fabulous recreation room complete with pool table and accessories, just ready for you to host and entertain. From this room, there is easy access to the paver patio and hot tub which is screened for privacy. The room also includes a remodeled powder room and access to the finished basement and garage. To the left of the front entry, you walk up a half flight of stairs to the formal living room and dining room, and the eat-in kitchen. The kitchen is completely remodeled with cherry cabinets, beautiful granite counter tops, stunning tile backsplash, stainless steel appliances and a wonderful eat around peninsula. Just off the kitchen you have a formal dining room with access to the large deck and patio below making for a wonderful entertaining flow. Up a half flight of stairs, there are three bedrooms and a full bathroom with access both from the hallway and from the master bedroom. Down in the finished basement, there is a complete home theater set up. Seller is including all of the wall mounted tv's; the hot tub; the home theater projector, screen and reclining chairs; the pool table and accessories. In addition to the Hot Tub area, there is a brand new shed for additional storage. Move right in and begin entertaining; the perfect place to call home!
Location
State DE
County New Castle
Area Newark/Glasgow (30905)
Zoning NCPUD
Rooms
Other Rooms Living Room, Dining Room, Bedroom 2, Bedroom 3, Kitchen, Bedroom 1, Recreation Room, Media Room, Bathroom 1, Half Bath
Basement Full
Interior
Hot Water Electric
Heating Heat Pump(s)
Cooling Central A/C
Fireplace N
Heat Source Electric
Exterior
Exterior Feature Deck(s), Patio(s), Porch(es)
Parking Features Garage - Front Entry, Garage Door Opener, Inside Access
Garage Spaces 2.0
Water Access N
Accessibility None
Porch Deck(s), Patio(s), Porch(es)
Attached Garage 1
Total Parking Spaces 2
Garage Y
Building
Story 2
Sewer Public Sewer
Water Public
Architectural Style Traditional, Split Level
Level or Stories 2
Additional Building Above Grade, Below Grade
New Construction N
Schools
School District Christina
Others
HOA Fee Include Common Area Maintenance,Snow Removal
Senior Community No
Tax ID 09-037.40-008
Ownership Fee Simple
SqFt Source Assessor
Special Listing Condition Standard
Read Less

Bought with Randall James Elser Jr. • Weichert Realtors-Limestone



