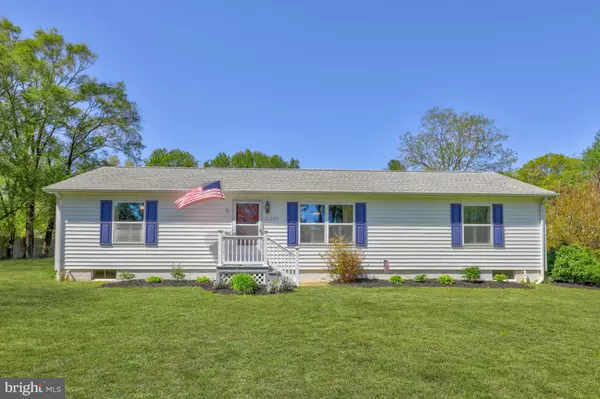For more information regarding the value of a property, please contact us for a free consultation.
31387 KENDALE RD Lewes, DE 19958
Want to know what your home might be worth? Contact us for a FREE valuation!

Our team is ready to help you sell your home for the highest possible price ASAP
Key Details
Sold Price $390,000
Property Type Single Family Home
Sub Type Detached
Listing Status Sold
Purchase Type For Sale
Square Footage 1,296 sqft
Price per Sqft $300
Subdivision None Available
MLS Listing ID DESU2021636
Sold Date 06/30/22
Style Ranch/Rambler
Bedrooms 3
Full Baths 2
HOA Y/N N
Abv Grd Liv Area 1,296
Originating Board BRIGHT
Year Built 1993
Annual Tax Amount $690
Tax Year 2021
Lot Size 1.030 Acres
Acres 1.03
Lot Dimensions 0.00 x 0.00
Property Description
This beautiful single level home offers three bedrooms, two full baths and a multitude of upgrades all located on a large peaceful lot in Lewes, Delaware! New Pergo outlast vinyl plank flooring carries throughout the light filled interior. Spacious living room welcomes you in from the front door and opens to the lovely dining room drenched in delicate daylight and embellished with overhead farmhouse lighting. Light and airy kitchen is complete with decorative chair railing and space for a breakfast table. Primary bedroom features en-suite full bath. Both bathrooms have been stunningly updated with new vanities. Full basement provides a plethora of space for storage. Low maintenance rear vinyl deck is the perfect place to sip a cup of coffee and listen to the surrounding nature. Enjoy making memories with friends and family around the fire pit or enjoying the expansive rear yard. Hatties gardens is a walk away and provides fresh local produce without having to drive into town. Additional upgrades include new door hardware, ceiling fans, electric receptacles, and driveway has been re-graveled. This prime location offers serene, wooded views while still conveniently located only 7 miles from Lewes Beach and five minutes from everything that coastal Lewes has to offer!
Location
State DE
County Sussex
Area Indian River Hundred (31008)
Zoning AR-1
Rooms
Other Rooms Living Room, Dining Room, Primary Bedroom, Bedroom 2, Bedroom 3, Kitchen, Laundry
Basement Connecting Stairway, Interior Access, Outside Entrance, Poured Concrete, Rear Entrance, Walkout Stairs
Main Level Bedrooms 3
Interior
Interior Features Breakfast Area, Carpet, Ceiling Fan(s), Dining Area, Entry Level Bedroom, Family Room Off Kitchen, Floor Plan - Open, Formal/Separate Dining Room, Kitchen - Country, Kitchen - Eat-In, Kitchen - Table Space, Pantry, Primary Bath(s), Tub Shower
Hot Water Electric
Heating Heat Pump(s)
Cooling Ceiling Fan(s), Central A/C
Flooring Carpet, Luxury Vinyl Plank
Equipment Dishwasher, Dryer, Energy Efficient Appliances, Exhaust Fan, Freezer, Icemaker, Microwave, Oven - Self Cleaning, Oven - Single, Oven/Range - Electric, Refrigerator, Washer, Water Heater
Furnishings No
Window Features Double Hung,Insulated,Screens,Vinyl Clad
Appliance Dishwasher, Dryer, Energy Efficient Appliances, Exhaust Fan, Freezer, Icemaker, Microwave, Oven - Self Cleaning, Oven - Single, Oven/Range - Electric, Refrigerator, Washer, Water Heater
Heat Source Electric
Laundry Has Laundry, Main Floor
Exterior
Exterior Feature Deck(s), Porch(es)
Garage Spaces 4.0
Water Access N
View Garden/Lawn, Trees/Woods
Roof Type Architectural Shingle
Accessibility Other
Porch Deck(s), Porch(es)
Total Parking Spaces 4
Garage N
Building
Lot Description Backs to Trees, Front Yard, Landscaping, Rear Yard, Trees/Wooded
Story 1
Foundation Block
Sewer Gravity Sept Fld
Water Well
Architectural Style Ranch/Rambler
Level or Stories 1
Additional Building Above Grade, Below Grade
Structure Type Dry Wall
New Construction N
Schools
School District Cape Henlopen
Others
Senior Community No
Tax ID 234-02.00-25.09
Ownership Fee Simple
SqFt Source Assessor
Security Features Main Entrance Lock,Smoke Detector
Special Listing Condition Standard
Read Less

Bought with GRAVES CAREY Jr. • 360 PROPERTY SOLUTIONS



