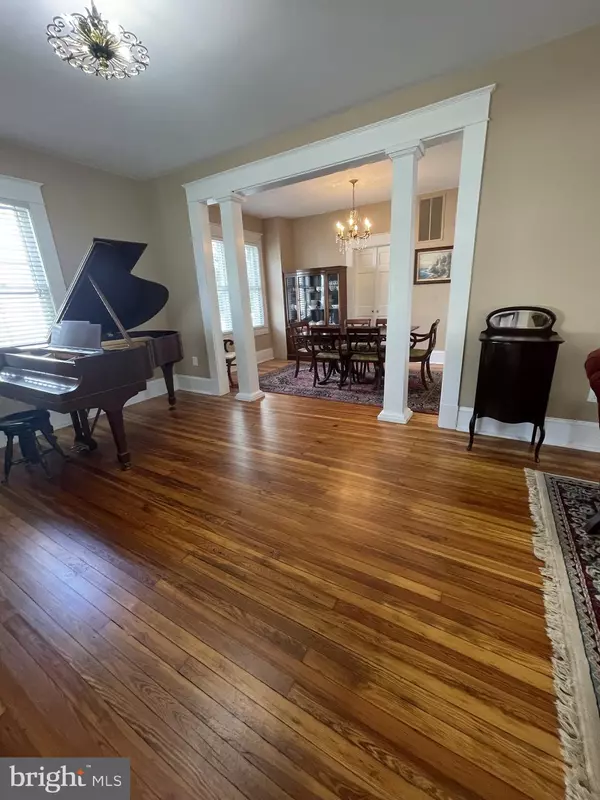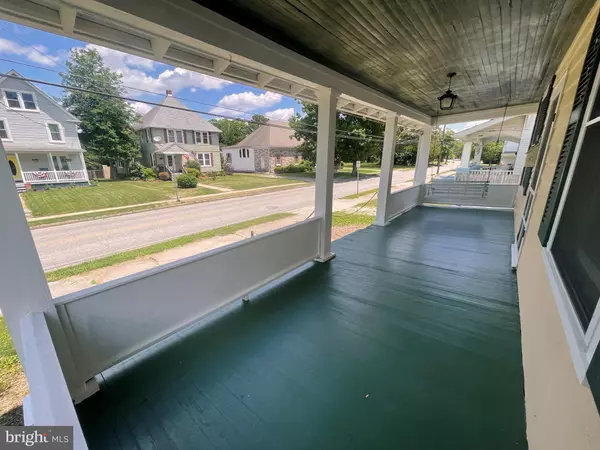For more information regarding the value of a property, please contact us for a free consultation.
802 MARKET ST Denton, MD 21629
Want to know what your home might be worth? Contact us for a FREE valuation!

Our team is ready to help you sell your home for the highest possible price ASAP
Key Details
Sold Price $230,000
Property Type Single Family Home
Sub Type Detached
Listing Status Sold
Purchase Type For Sale
Square Footage 1,344 sqft
Price per Sqft $171
Subdivision None Available
MLS Listing ID MDCM2001784
Sold Date 08/16/22
Style Cape Cod
Bedrooms 3
Full Baths 2
HOA Y/N N
Abv Grd Liv Area 1,344
Originating Board BRIGHT
Year Built 1920
Annual Tax Amount $2,380
Tax Year 2022
Lot Size 8,280 Sqft
Acres 0.19
Lot Dimensions 60.00 x
Property Description
JUST UPDATED! Refinished and freshly painted upstairs bedrooms ceilings and walls. This charming 3 bedroom, 2 full bath home has a FULL BASEMENT with heat & air which could be finished to add even more living space as well as a HUGE DETACHED 2 CAR GARAGE/WORKSHOP with it's own half bathroom!
The wonderful front porch invites you into the living room and separate dining room with beautiful refinished hardwood floors, main level bedroom, full bathroom, kitchen, additional family room and screened porch. Upstairs there are two bedrooms and a full bathroom added by the seller. The entire home has all original hardwood floors just waiting to be refinished.
Home is located in the quaint town of Denton on the eastern shore of Maryland and is in walking distance to shops, restaurants and a waterfront park w/boat ramp. Quick access to Rt 404 and an easy commute to the Bay Bridge, Dover, and the beaches!
Location
State MD
County Caroline
Zoning TR
Rooms
Other Rooms Living Room, Dining Room, Kitchen, Family Room, Screened Porch
Basement Connecting Stairway, Full, Unfinished, Outside Entrance
Main Level Bedrooms 1
Interior
Interior Features Entry Level Bedroom, Family Room Off Kitchen, Wood Floors
Hot Water Electric
Heating Forced Air
Cooling Central A/C
Heat Source Electric, Oil
Exterior
Parking Features Oversized, Additional Storage Area, Other
Garage Spaces 2.0
Water Access Y
Water Access Desc Public Access
Accessibility None
Total Parking Spaces 2
Garage Y
Building
Story 2
Foundation Permanent
Sewer Public Sewer
Water Public
Architectural Style Cape Cod
Level or Stories 2
Additional Building Above Grade, Below Grade
New Construction N
Schools
School District Caroline County Public Schools
Others
Senior Community No
Tax ID 0603000257
Ownership Fee Simple
SqFt Source Assessor
Acceptable Financing Conventional, FHA, USDA, VA
Listing Terms Conventional, FHA, USDA, VA
Financing Conventional,FHA,USDA,VA
Special Listing Condition Standard
Read Less

Bought with Bryan R Blunt • Rosendale Realty



