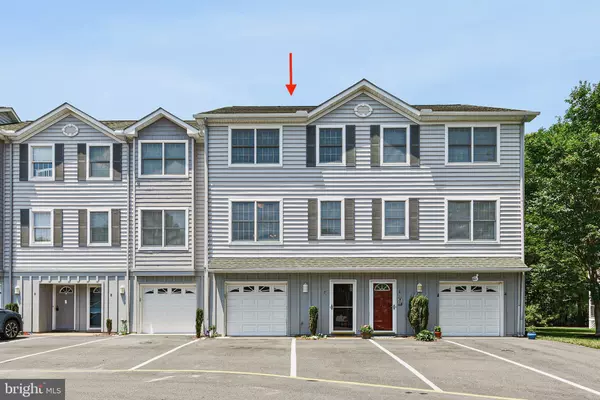For more information regarding the value of a property, please contact us for a free consultation.
31962 TOPSAIL CT #7 Bethany Beach, DE 19930
Want to know what your home might be worth? Contact us for a FREE valuation!

Our team is ready to help you sell your home for the highest possible price ASAP
Key Details
Sold Price $475,000
Property Type Condo
Sub Type Condo/Co-op
Listing Status Sold
Purchase Type For Sale
Square Footage 1,760 sqft
Price per Sqft $269
Subdivision Salt Pond
MLS Listing ID DESU2025324
Sold Date 09/22/22
Style Coastal
Bedrooms 4
Full Baths 3
Half Baths 1
Condo Fees $1,781
HOA Fees $155/ann
HOA Y/N Y
Abv Grd Liv Area 1,760
Originating Board BRIGHT
Year Built 2002
Annual Tax Amount $1,175
Tax Year 2021
Lot Dimensions 0.00 x 0.00
Property Description
The Topsail Village of Salt Pond is a townhome community nestled among trees yet is just minutes from having your toes in the sand at Bethany Beach. This four-bedroom, three and one-half bathroom home has everything you need for a full-time home, beach getaway or investment property. The entry level offers a secluded and private primary suite with ensuite bath and private patio with pond view. Perfect for giving guests or homeowners privacy. There is also a conveniently located laundry closet on the entry level for easy clean-up of beach towels and swimsuits. The second level is the main living level, with today's must have open floor plan including a half bath, kitchen with breakfast bar, pantry closet, and opens to a generously sized dining area and living room with gas fireplace and stunning screened porch with a peaceful view of trees and pond. There is also a deck for your grill for relaxed evenings at home after a day at the beach cooking out with friends and family.
The third level offers a second enormous primary suite with large private deck and stunning views, ensuite bath with dual sinks, tub, linen closet, and double closets. There are two additional bedrooms and an additional full bath with bathtub. This home offers great space for everyone to gather, as well as spaces for giving friends and family privacy, and on every level, stunning private views. The home also offers two dedicated parking spots and an extra deep one car garage for storing all your beach toys.
In addition to being less than a mile from the beach, the Salt Pond Community offers a mid-length, executive 18-hole golf course, a community recreational center, indoor and outdoor pools, tennis and pickleball courts, a children's play area, and many other amenities. Salt Pond is an easy walk to restaurants, the canal trail and town park in Ocean View, and so much more. The community is composed of single-family homes and town homes all nestled in established, tree filled streets with wonderful walking and bike paths nearby. Many residents are full time while others maintain seasonal homes. Salt Pond is uniquely situated for Delaware beach lovers, as it is about midway between the resort communities of Rehoboth Beach, Delaware to the north and Ocean City, Maryland to the south.
Location
State DE
County Sussex
Area Baltimore Hundred (31001)
Zoning MR
Interior
Interior Features Ceiling Fan(s), Combination Dining/Living, Combination Kitchen/Dining, Combination Kitchen/Living, Floor Plan - Open
Hot Water Electric
Heating Heat Pump(s)
Cooling Central A/C
Fireplaces Number 1
Fireplaces Type Gas/Propane
Furnishings No
Fireplace Y
Heat Source Electric
Exterior
Parking Features Garage - Front Entry
Garage Spaces 2.0
Utilities Available Electric Available, Propane
Amenities Available Basketball Courts, Club House, Common Grounds, Exercise Room, Golf Course, Golf Course Membership Available, Meeting Room, Pool - Indoor, Pool - Outdoor, Tennis Courts, Tot Lots/Playground, Volleyball Courts
Water Access N
View Pond, Trees/Woods
Accessibility None
Attached Garage 1
Total Parking Spaces 2
Garage Y
Building
Story 3
Foundation Slab
Sewer Public Sewer
Water Public
Architectural Style Coastal
Level or Stories 3
Additional Building Above Grade, Below Grade
New Construction N
Schools
School District Indian River
Others
Pets Allowed Y
HOA Fee Include All Ground Fee,Common Area Maintenance,Ext Bldg Maint,Insurance,Lawn Maintenance,Management,Pool(s),Reserve Funds,Road Maintenance,Snow Removal,Trash
Senior Community No
Tax ID 134-13.00-88.00-7
Ownership Condominium
Horse Property N
Special Listing Condition Standard
Pets Allowed No Pet Restrictions
Read Less

Bought with Dustin Oldfather • Compass



