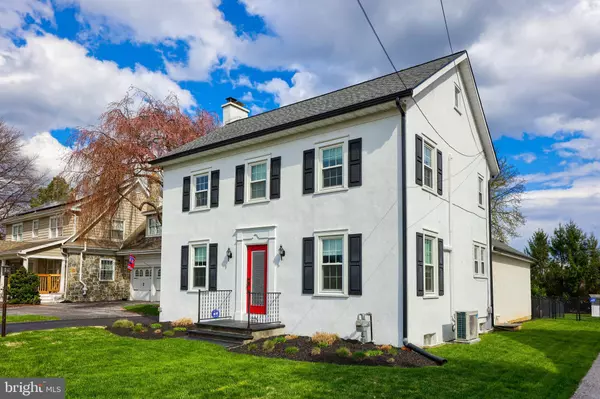For more information regarding the value of a property, please contact us for a free consultation.
2279 S GEORGE ST York, PA 17403
Want to know what your home might be worth? Contact us for a FREE valuation!

Our team is ready to help you sell your home for the highest possible price ASAP
Key Details
Sold Price $259,900
Property Type Single Family Home
Sub Type Detached
Listing Status Sold
Purchase Type For Sale
Square Footage 1,550 sqft
Price per Sqft $167
Subdivision Marlborough West
MLS Listing ID PAYK2019072
Sold Date 06/20/22
Style Colonial
Bedrooms 3
Full Baths 2
HOA Y/N N
Abv Grd Liv Area 1,550
Originating Board BRIGHT
Year Built 1940
Annual Tax Amount $4,591
Tax Year 2021
Lot Size 10,498 Sqft
Acres 0.24
Property Description
Welcome to your StoryBook 3BR, 2Bath, Circa 1940's 2 Sty Colonial home near Apple Hill. You will feel the warming glow the second you come thru the entry into the massive formal Living Room with fireplace to the left and the large formal Dining room to the right. Both having refinished hardwood flooring. To the rear is a small hallway providing access to the kitchen, Dining Room and the 1st floor laundry/mudroom with a private full bath and access to the 2 car garage. There is plenty of storage provided by a large semi-finished Attic and partially finished workout room in basement with workout floormats.
Lets visit the 2nd floor from the front entry and up the stairway to the updated bath at the top of the stairs and the large (16'10” x 12'7” primary bedroom and two other bedrooms. All bedrooms having hardwood floors. The home has seen many recent updates such as a newer kitchen with all SS appliances, The mudroom and full bath on 1st floor was updated in 2020. The front entry door replaced in 2020. New insulation installed in attic 2020. Mostly new windows in 2016. Gutters 2020 and chimney cap in 2017. New roof vent and soffet replace in 2021. All hardwood floors refinished in 2020. Recently painted throughout. New hot water heater replaced in 2021 (AOSmith). New blue tooth controlled bath exhaust fan in 2020. Some new LED ceiling lights in 2021. And a new architectual shingle roof on home in 2021. Lets not forget that besides the 2 zoned hot water radiator heating plant there are 2 mini-split heating/air units providing air conditioning to 1st and 2nd floors and that they can also provide heat if necessary. There are a few building supplies in attic for the new homeowner. Includes the fire extinquishers.
Possession must be on July 1, 2022 or after. See more info in mls docs.
Moving to the outside; we first note the large 22x21 garage plus a small storage area. To the rear of the garage is a 16x39 foot parking pad for visitors (Macadam was just sealed in 2020). And you can't miss that the large area of the rear yard is fenced. (done in 2015). Oh and unlike the rest of York County a LEVEL yard with plenty of space for your gardens.
Home is close to all amenities; I-83, hospitals, Apple Hill, West York, historic downtown York, Lake Redman, produce stands, shopping, antiquing, hiking, bicycling. Enjoy all the conveniences without all the hustle & bustle.
Schedule a private tour to see this captivating home for yourself.
Location
State PA
County York
Area York Twp (15254)
Zoning CO
Direction Northwest
Rooms
Other Rooms Living Room, Dining Room, Primary Bedroom, Bedroom 2, Bedroom 3, Kitchen, Laundry, Attic, Full Bath
Basement Poured Concrete
Interior
Interior Features Attic, Built-Ins, Kitchen - Eat-In, Recessed Lighting, Tub Shower, Wood Floors, Ceiling Fan(s), Formal/Separate Dining Room
Hot Water Natural Gas
Heating Hot Water, Radiator, Zoned
Cooling Ductless/Mini-Split
Flooring Vinyl, Wood
Fireplaces Number 1
Fireplaces Type Wood
Equipment Refrigerator, Oven/Range - Gas, Dishwasher, Washer, Dryer
Fireplace Y
Window Features Replacement
Appliance Refrigerator, Oven/Range - Gas, Dishwasher, Washer, Dryer
Heat Source Natural Gas, Electric
Laundry Main Floor, Has Laundry
Exterior
Parking Features Garage - Side Entry
Garage Spaces 6.0
Fence Rear
Utilities Available Cable TV Available, Electric Available, Natural Gas Available, Phone Available, Sewer Available, Water Available
Water Access N
Roof Type Architectural Shingle
Street Surface Access - On Grade,Paved
Accessibility None
Road Frontage State
Attached Garage 2
Total Parking Spaces 6
Garage Y
Building
Lot Description Front Yard, Level, Rear Yard, Road Frontage
Story 2.5
Foundation Stone
Sewer Public Sewer
Water Public
Architectural Style Colonial
Level or Stories 2.5
Additional Building Above Grade, Below Grade
Structure Type Plaster Walls
New Construction N
Schools
School District Dallastown Area
Others
Senior Community No
Tax ID 54-000-HI-0336-00-00000
Ownership Fee Simple
SqFt Source Assessor
Security Features Security System
Acceptable Financing Cash, Conventional
Listing Terms Cash, Conventional
Financing Cash,Conventional
Special Listing Condition Standard
Read Less

Bought with Kraig D Hursh • Berkshire Hathaway HomeServices Homesale Realty



